Sold For$1,299,000
Sold Date1/05/2022
5beds
4baths
3,908
sqft
0.440
acres
Built In: 2009
110 Bridge Street,
Yarmouth,
Maine ME04096-6703
Not often will you find such a property as this architecturally designed Cottage/Farmhouse situated on a 1/2 acre lot in the village of Yarmouth. Built in 2009 by renowned builder, Todd
Slocum, where every detail from functional design to superior craftmanship is evident throughout. This environmentally conscious home features geothermal heating and cooling, 8.8 kilowatts of roof mounted solar panels, mini-split and natural gas boiler add efficiency and redundancy. When you enter the foyer, you'll be delighted with the comfort of the radiant heated concrete floors and marvel at the detail of the high-end millwork. Open kitchen, dining and living room offer refined balance of functionality and understated elegance. Master bedroom with private bath . large walk-in closet and finely detailed
finishes. Half bath. mudroom, and screened porch round out the first floor. 2nd level offers 2 bedrooms, bath, laundry room, and a superbly designed in-law suite featuring kitchen, DR, 2 bedrooms, 1 bath, exercise room and laundry all with three entrances. Oversized, attached 3 car garage with workshop and direct entry to the living quarters will please the most discriminating buyer. A 5 minute walk to shops, restaurants and 3 marinas well as recreational walking and
biking trails. This home offers everything you have been hoping to find in the quaint little town
of Yarmouth. According to the Town of Yarmouth this is a legal two-family building, but current owner has always lived in it as a single family home with in-law suite. Abutting building lot available at additional cost.
Primary Features
County
Cumberland
Half Baths
1
Property Sub Type
Single Family Residence
Property Type
Residential
Year Built
2009
Zoning
Village 3
Location
Association
no
Building Area Source
Public Records
High School District
Yarmouth Schools
View
Scenic
Waterfront
no
Interior
Above Grade Finished Area
3908
Appliances
Washer, Refrigerator, Microwave, Gas Range, Electric Range, Dryer, Disposal, Dishwasher, Cooktop
Basement
Bulkhead, Full, Exterior Entry, Interior Entry
Bedroom 1
1
Bedroom 2
1
Bedroom 3
1
Cooling
yes
Cooling Type
Heat Pump
Dining Room
1
Equipment Cable
1
Fireplace
no
Heating Type
Radiant, Multi-Zones, Heat Pump, Geothermal, Forced Air
Interior Features
Walk-in Closets, 1st Floor Primary Bedroom w/Bath, Bathtub, In-Law Floorplan, Shower
Kitchen
1
Laundry Features
Laundry - 1st Floor, Upper Level, Main Level
Laundry Room
1
Living Room
1
Mud Room
1
Rooms Total
14
External
Architectural Style
Cottage, Farmhouse, Other Style
Attached Garage
yes
Electric
Underground, Generator Hookup, Circuit Breakers
Exterior Features
Animal Containment System
Fencing
Fenced
Foundation Details
Concrete Perimeter
Garage
yes
Garage Spaces
3
Green Water Conservation
Low Flow Commode
Lot Features
Level, Open Lot, Landscaped, Intown, Near Shopping, Near Town
Lot Size Area
0.44
Lot Size Source
Public Records
Lot Size Square Feet
19166.4
Lot Size Units
Acres
Parking Features
5 - 10 Spaces, Paved, Garage Door Opener, Inside Entrance
Patio And Porch Features
Porch, Screened
Road Surface Type
Paved
Roof
Shingle
Sewer
Public Sewer
Water View
No
Water Source
Public
Financial
Land Lease
no
Tax Annual Amount
14861
Tax Book Number
25149
Tax Lot
025
Tax Map Number
038
Tax Year
2020
Additional
Green Energy Efficient
Tankless Water Heater, Smart Electric Meter, Radiant Barrier, Programmable Thermostat, High Efficiency Water Heater, Energy Star Appliances, Double Pane Windows
Mls Status
Closed
Pets Allowed
No Restrictions
Request More Information - Listing ID 1498887
Data services provided by IDX Broker

























































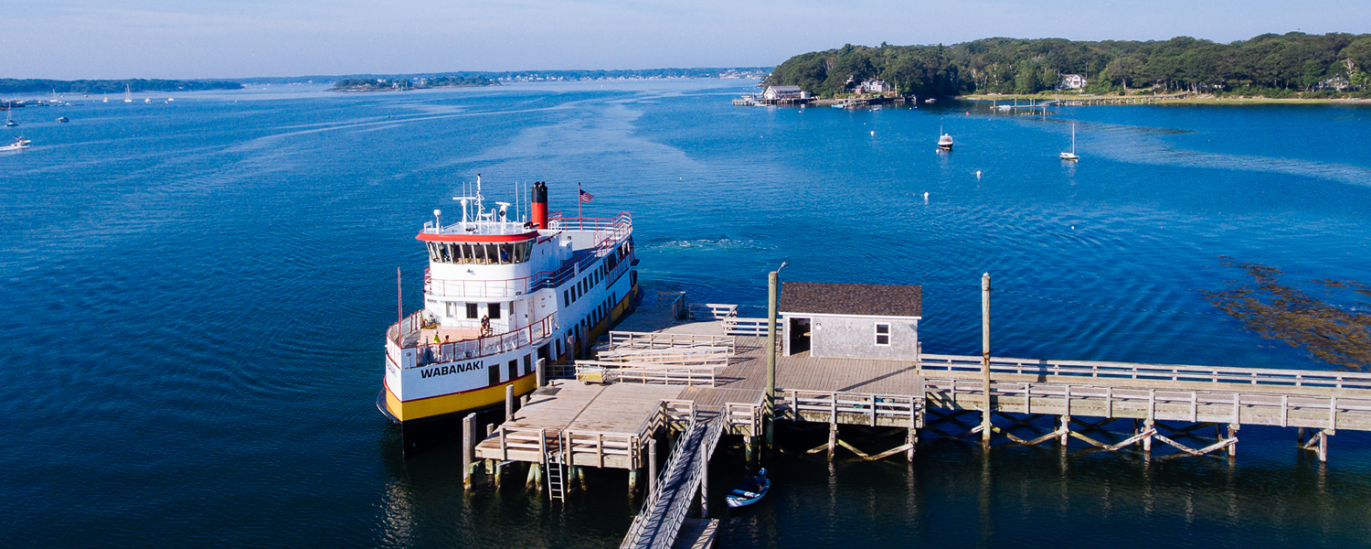
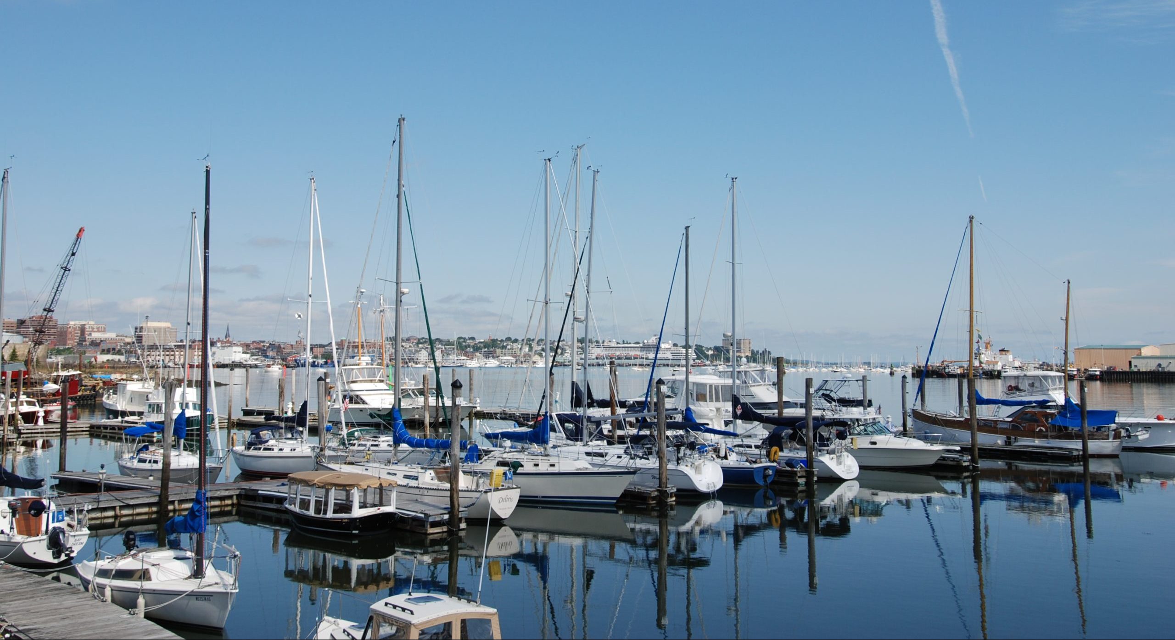
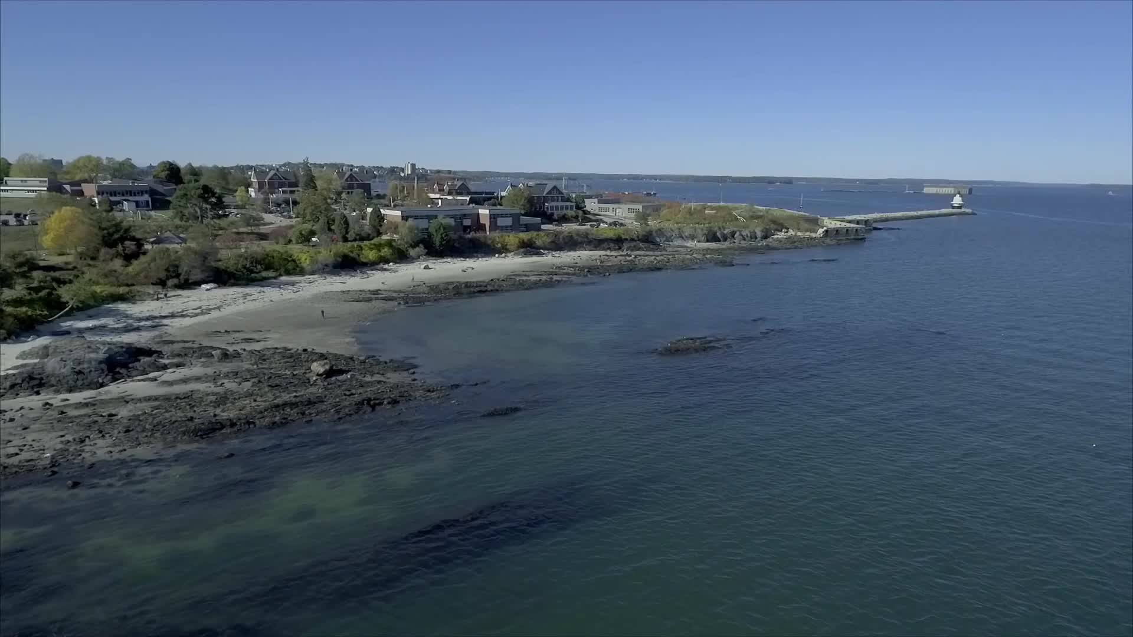
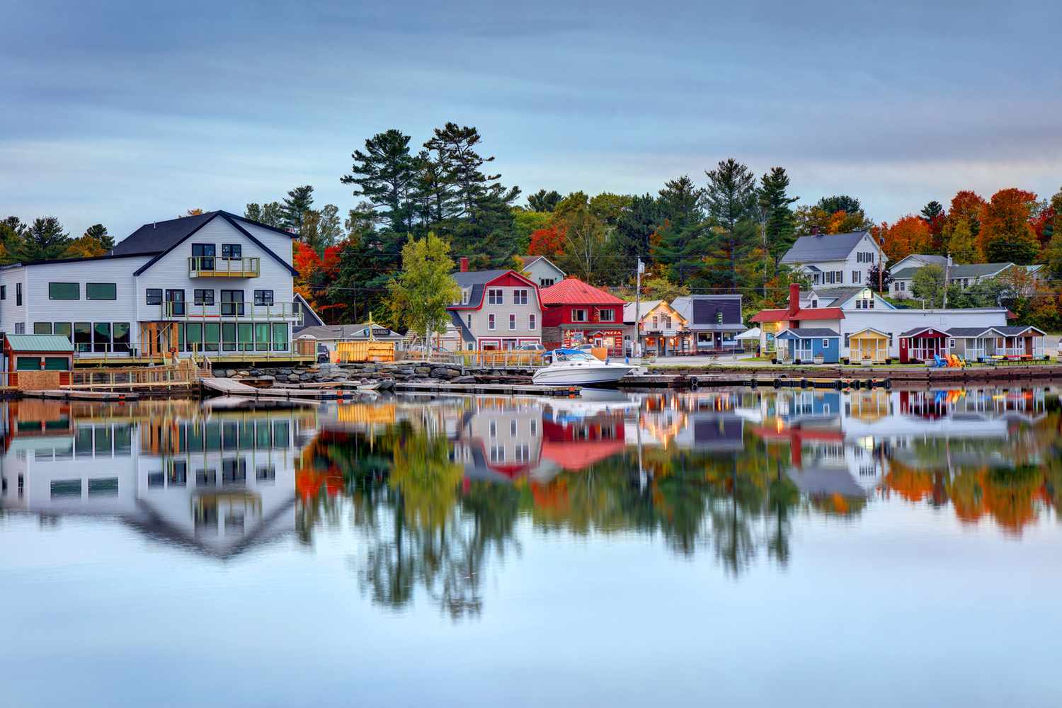

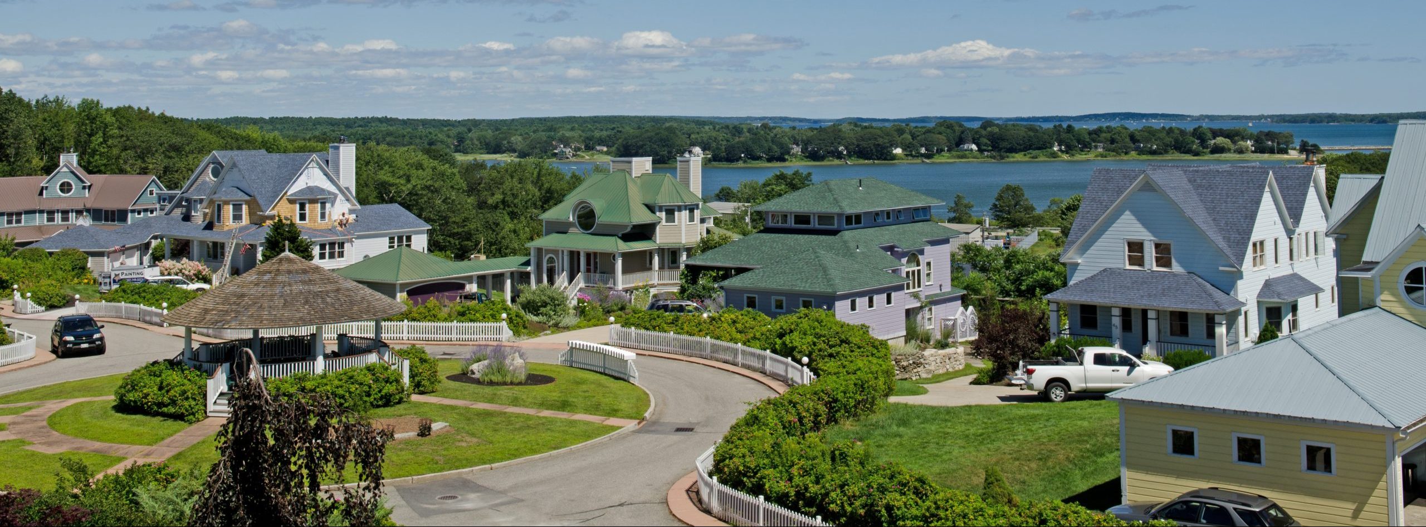
Similar Listings