Sold For$555,775
Sold Date8/15/2022
3beds
3baths
1,750
sqft
7.100
acres
Built In: 2022
92 Falcon Crest Drive 15,
Gorham,
Maine ME04038
The Sebago's floor plan balances ease of living with a charming cottage design. This unit features beautiful upgrades chosen by our team of designers. Enjoy cool evenings sitting by your fireplace or cool off on warm nights with your central AC! Hardwood treads, granite counter tops, recessed lights, extended island and a pantry are just some of the awesome upgrades!
From casual living areas to master suite with a convenient door to the backyard, this cottage is designed with comfort in mind to suit your wishes. This cottage features a spacious master suite on the first floor. Tucked in off the back of the house, this master suite has its own private bathroom and walk-in closet. All you need is on the first floor including laundry! The Cottages at Stonefield are thoughtfully designed homes with a close-knit 55+ community where neighbors wave to each and gather to enjoy one another's company. Filled with charm and character, this warm and inviting neighborhood has cottages nestled together to allow residents to easily interact while preserving personal space and privacy. Reserve yours today!
Primary Features
County
Cumberland
Half Baths
1
Property Sub Type
Condominium
Property Type
Residential
Subdivision
The Cottages at Stonefield
Year Built
2022
Zoning
UR
Location
Association
yes
Building Area Source
Builder
Waterfront
no
Interior
Above Grade Finished Area
1750
Appliances
Microwave, Electric Range, Dishwasher
Basement
Full, Exterior Entry, Bulkhead, Interior Entry, Unfinished
Bedroom 1
1
Bedroom 2
1
Condominium Unit Type
Condo
Cooling
no
Cooling Type
None, Central Air
Dining Room
1
Fireplace
yes
Fireplaces Total
1
Heating Type
Forced Air, Hot Air
Interior Features
Walk-in Closets, 1st Floor Primary Bedroom w/Bath, One-Floor Living, Other, Pantry, Shower, Storage, Primary Bedroom w/Bath
Kitchen
1
Laundry Features
Laundry - 1st Floor, Main Level
Living Room
1
Mud Room
1
Primary Bedroom
1
Rooms Total
6
External
Architectural Style
Cottage
Attached Garage
yes
Condominium Units in Building
2
Electric
Circuit Breakers
Foundation Details
Concrete Perimeter
Garage
yes
Garage Spaces
2
Lot Features
Level, Open Lot, Near Shopping, Near Town, Neighborhood
Lot Size Area
7.1
Lot Size Source
Deed
Lot Size Square Feet
309276
Lot Size Units
Acres
Number Of Units In Community
2
Parking Features
1 - 4 Spaces, Paved, Garage Door Opener, Inside Entrance
Patio And Porch Features
Patio
Roof
Shingle
Sewer
Public Sewer
Water View
No
Water Source
Public
Financial
Association Fee
250
Association Fee Frequency
Monthly
Land Lease
no
Tax Annual Amount
1000
Tax Block
11
Tax Book Number
38136
Tax Lot
315
Tax Map Number
46
Tax Year
2021
Additional
Mls Status
Closed
Pets Allowed
Breed Restrictions, Other Restrictions
Request More Information - Listing ID 1506531
Data services provided by IDX Broker






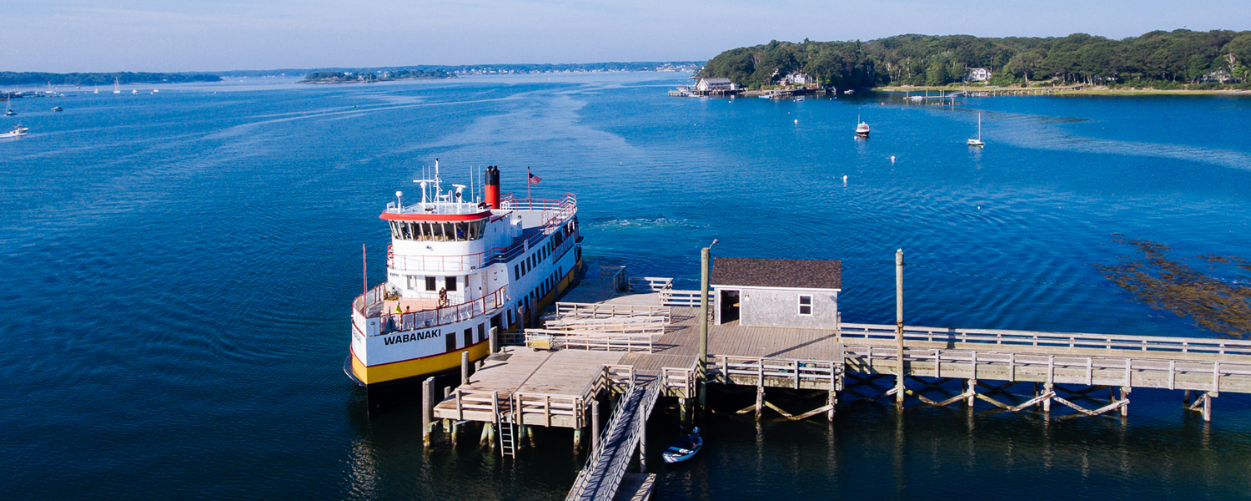
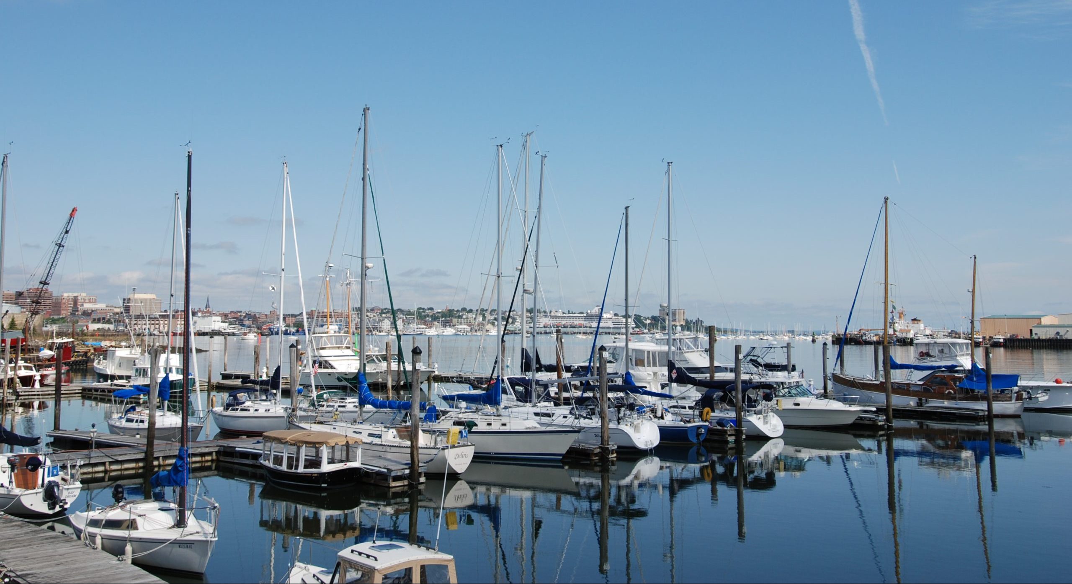
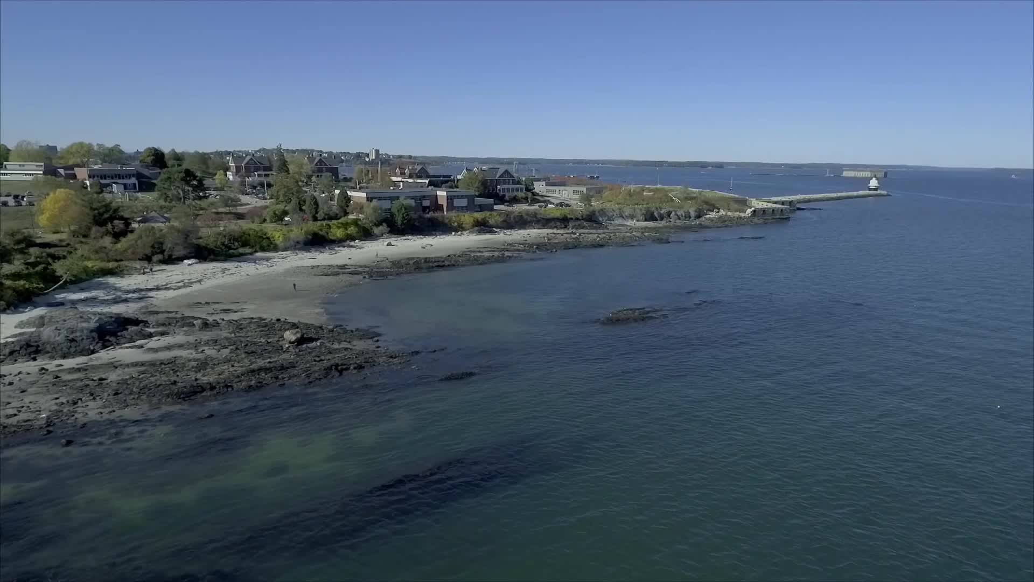
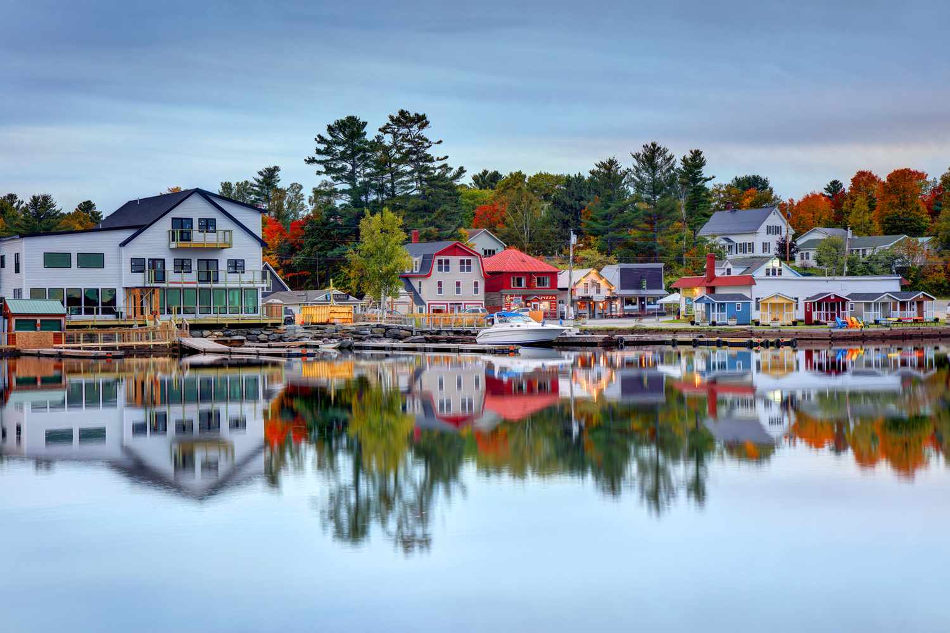
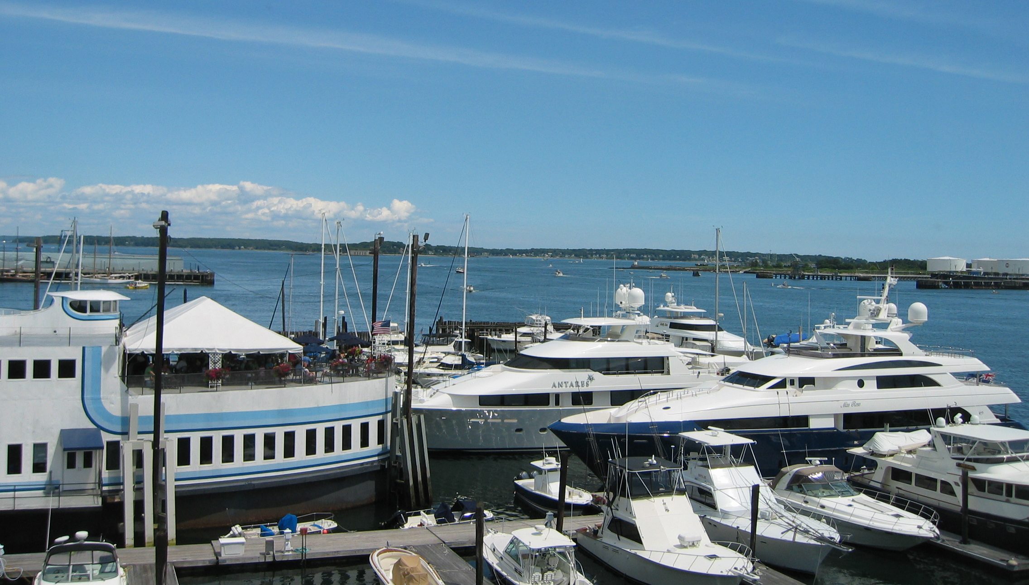
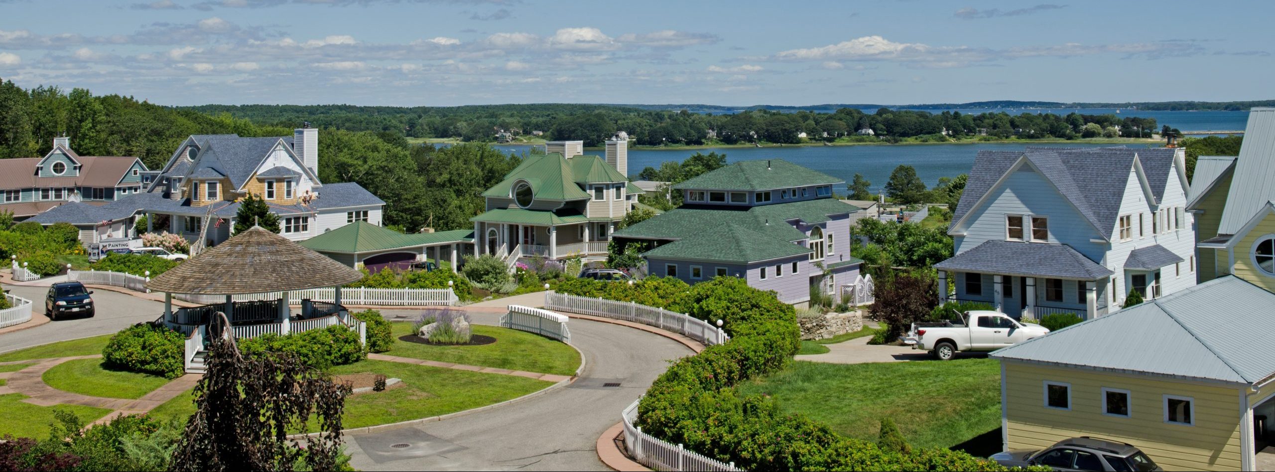
Similar Listings