Sold For$315,000
Sold Date3/07/2022
2beds
2baths
1,125
sqft
Built In: 1986
72 Northwood Drive 72,
Portland,
Maine ME04103-2065
Who has 2 bedrooms, 1.5 baths and is glistening from a recent glow-up? This proud Portland townhouse does! Fresh floors & paint paired with a well-situated layout make this adorable abode poised to please. The kitchen's shimmering stainless steel appliances, crisp white cabinets and seamless access to the dining area set the tone for nourishing meals and memories in the making. Alfresco dining awaits in the warmer months on the petite private deck. You'll love curling up with a cup of tea in the graciously sized living room. A half bath completes the main floor. Upstairs, your own personal retreat awaits in the gorgeous primary bedroom, complete with a soaring ceiling, beautiful wood beams, abundant windows and sparkling skylights. The unexpected loft area is a cherry on top, making room for morning yoga, home office space or the like. A second bedroom and full bath are sweet spots for a soothing soak and good night's sleep. Below deck, a full basement with laundry hookups makes tackling chores a snap. Perched in an end-unit position surrounded by a lovely landscape, this place has a country feel among city conveniences. Membership to the Northwood Owners Association means property maintenance is a breeze. Portland offers endless opportunities for shopping, dining and more, and downtown's eclectic energy is mere minutes away! Opportunity is knocking - will you answer?
Primary Features
County
Cumberland
Half Baths
1
Property Sub Type
Condominium
Property Type
Residential
Year Built
1986
Zoning
R3
Location
Association
yes
Building Area Source
Public Records
Waterfront
no
Interior
Above Grade Finished Area
1125
Appliances
Washer, Refrigerator, Electric Range, Dryer, Dishwasher
Basement
Full, Interior Entry, Unfinished
Bedroom 1
1
Bedroom 2
1
Condominium Unit Type
Condo
Cooling
no
Cooling Type
None
Dining Room
1
Fireplace
no
Heating Type
Space Heater, Direct Vent Heater, Baseboard
Interior Features
Bathtub, Pantry, Shower
Kitchen
1
Laundry Features
Washer Hookup
Living Room
1
Rooms Total
5
External
Architectural Style
Row-End, Townhouse
Attached Garage
no
Condominium Units in Building
6
Electric
Circuit Breakers
Foundation Details
Concrete Perimeter
Garage
no
Lot Features
Open Lot, Landscaped, Near Town, Neighborhood
Lot Size Source
Public Records
Number Of Units In Community
6
Parking Features
Reserved, 1 - 4 Spaces, Common
Patio And Porch Features
Deck
Road Surface Type
Paved
Roof
Shingle
Sewer
Public Sewer
Water View
No
Water Source
Public
Financial
Association Fee
367
Association Fee Frequency
Monthly
Land Lease
no
Tax Annual Amount
3662
Tax Block
C
Tax Book Number
25992
Tax Lot
022-072
Tax Map Number
348
Tax Year
2020
Additional
Mls Status
Closed
Request More Information - Listing ID 1518023
Data services provided by IDX Broker

































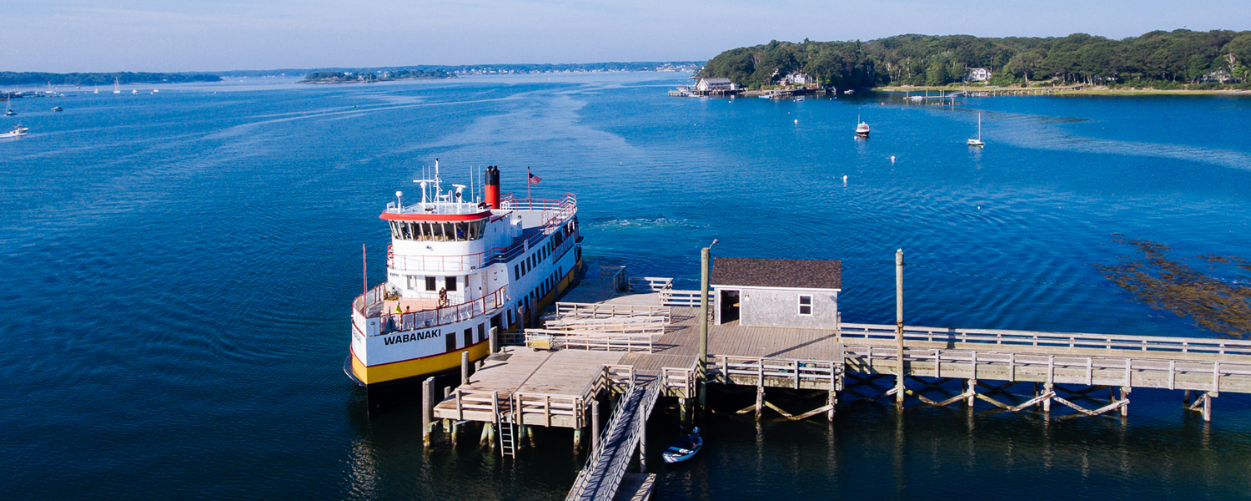
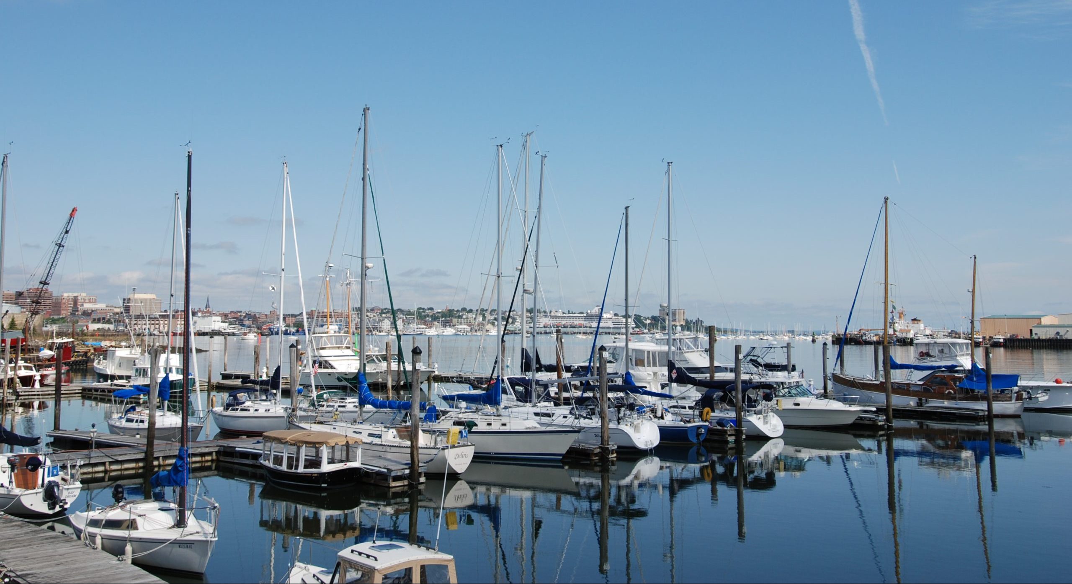
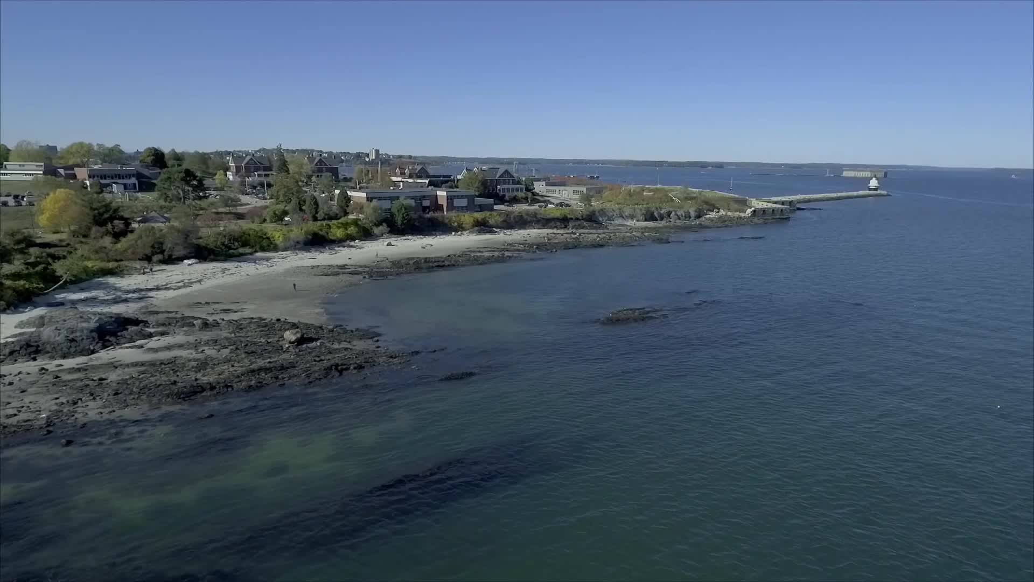
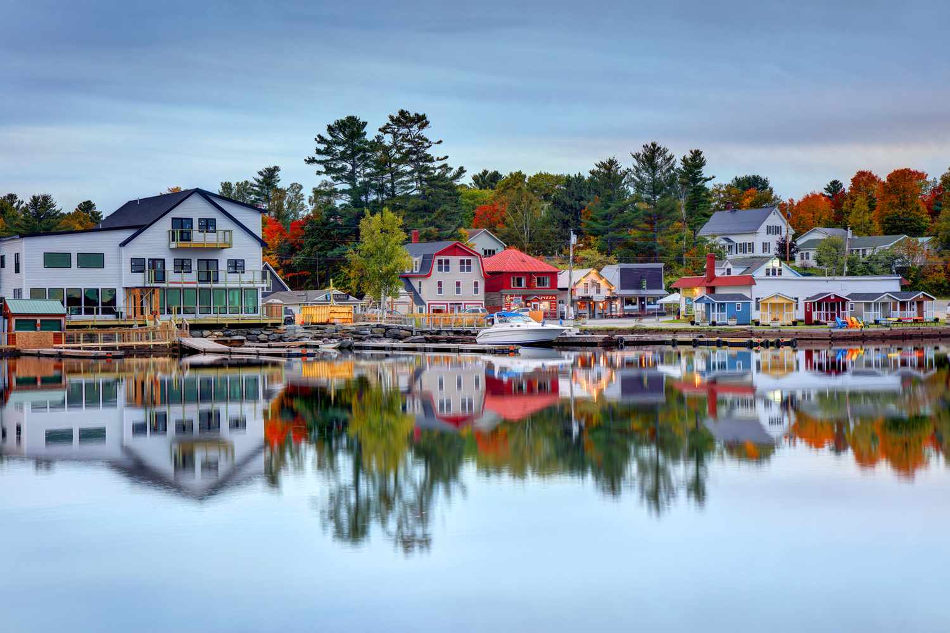
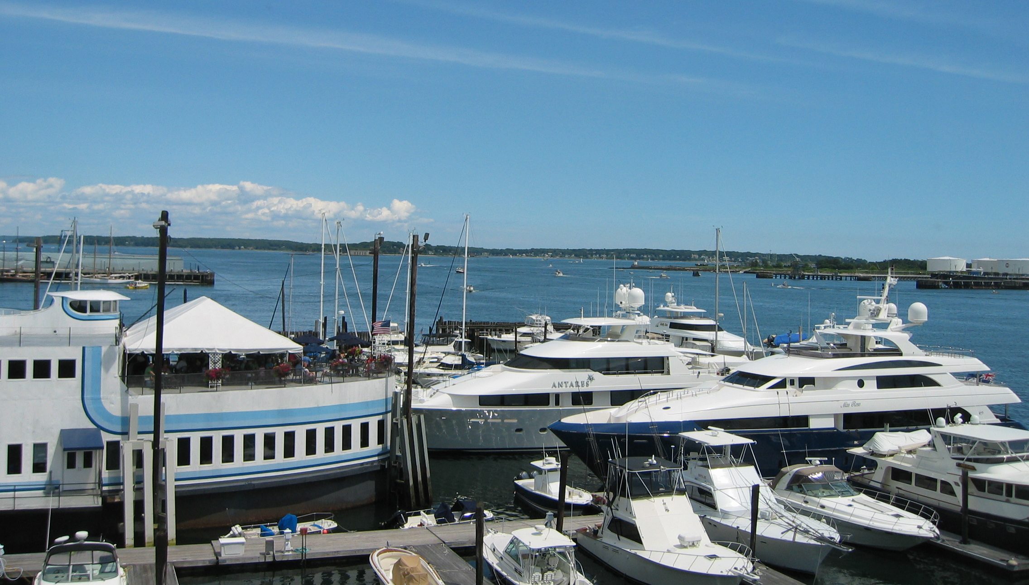
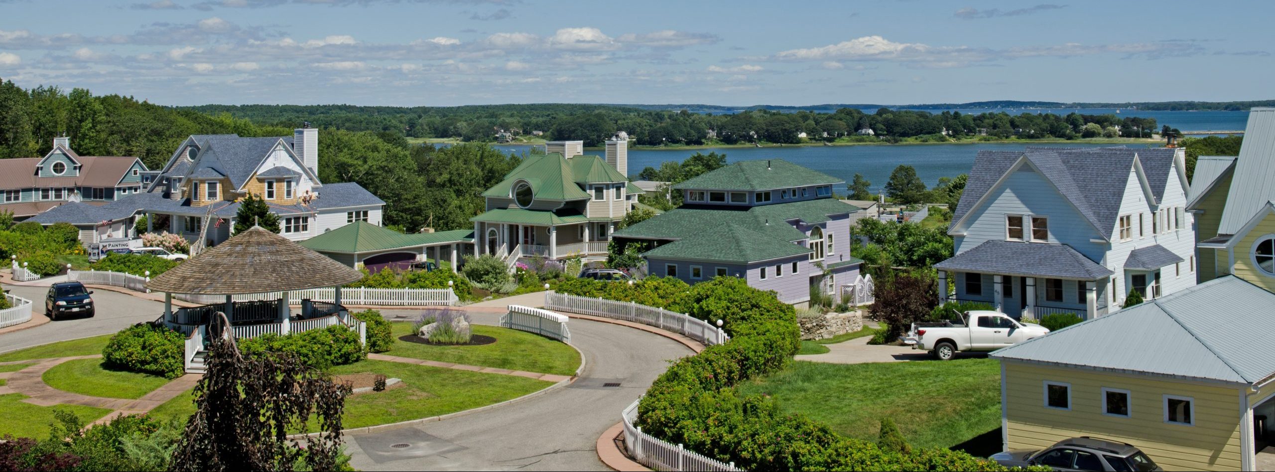
Similar Listings