Sold For$702,000
Sold Date3/31/2022
2beds
2baths
2,307
sqft
Built In: 1981
60 Blueberry Cove 60D,
Yarmouth,
Maine ME04096-6527
Enjoy beautiful Royal River views from this turnkey end unit condominium with convenient one-floor living. Coveted as having one of the most sun-filled units in Yarmouth's Blueberry Cove. The open concept floor plan features cathedral ceilings in the living overlooking stunning landscaping and backyard. Updated kitchen w/granite and an island, eating area with views, and sitting area leads to a very private deck which also is accessed from the living room. The primary suite also features cathedral ceilings and an adjacent remodeled tiled shower and full bathroom. The second bedroom has an adjacent shared bathroom and laundry. A separate den off of the dining room provides many options for a home office, library, or additional bedroom. The partially finished basement is expansive with a family room, additional room for crafting, office, or TV/entertainment room, workshop and ample storage space. This unit includes a heat pump that provides air conditioning and an attached one-car garage. Association amenities include a pool, tennis court, clubhouse, walking path to the river, and a short walk to the boatyard. Only 15-20 minutes from Downtown Portland.
Primary Features
County
Cumberland
Property Sub Type
Condominium
Property Type
Residential
Subdivision
Blueberry Cove Condominium
Year Built
1981
Zoning
WOC
Location
Association
yes
Building Area Source
Public Records
Community Features
Clubhouse
High School District
Yarmouth Schools
Waterfront
no
Waterfront Features
River
Interior
Above Grade Finished Area
1853
Appliances
Washer, Refrigerator, Microwave, Electric Range, Dryer, Disposal, Dishwasher
Basement
Finished, Full, Exterior Entry, Bulkhead
Bedroom 1
1
Below Grade Finished Area
454
Condominium Unit Type
Condo
Cooling
yes
Cooling Type
Heat Pump
Den
1
Dining Room
1
Family Room
1
Fireplace
yes
Fireplaces Total
1
Heating Type
Hot Water, Heat Pump, Baseboard
Interior Features
1st Floor Bedroom, 1st Floor Primary Bedroom w/Bath, One-Floor Living, Shower, Primary Bedroom w/Bath
Kitchen
1
Laundry Features
Laundry - 1st Floor, Main Level
Living Room
1
Office
1
Primary Bedroom
1
Rooms Total
9
External
Architectural Style
Cape
Attached Garage
no
Condominium Units in Building
1
Electric
Circuit Breakers
Exterior Features
Tennis Court(s)
Foundation Details
Concrete Perimeter
Garage
yes
Garage Spaces
1
Lot Features
Level, Open Lot, Landscaped, Near Golf Course, Near Shopping, Near Town, Neighborhood, Suburban
Lot Size Source
Public Records
Number Of Units In Community
1
Parking Features
1 - 4 Spaces, Paved, On Site, Garage Door Opener, Inside Entrance
Patio And Porch Features
Deck
Pool Features
In Ground
Road Surface Type
Paved
Roof
Shingle
Sewer
Public Sewer
Utilities
Utilities On
Water Body Name
Royal River
Water View
Yes
Water Source
Public
Financial
Association Fee
650
Association Fee Frequency
Monthly
Land Lease
no
Tax Annual Amount
6512.22
Tax Block
017
Tax Book Number
25867
Tax Lot
060
Tax Map Number
026
Tax Year
2021
Additional
Condominium Building #
13
Mls Status
Closed
Request More Information - Listing ID 1520647
Data services provided by IDX Broker





















































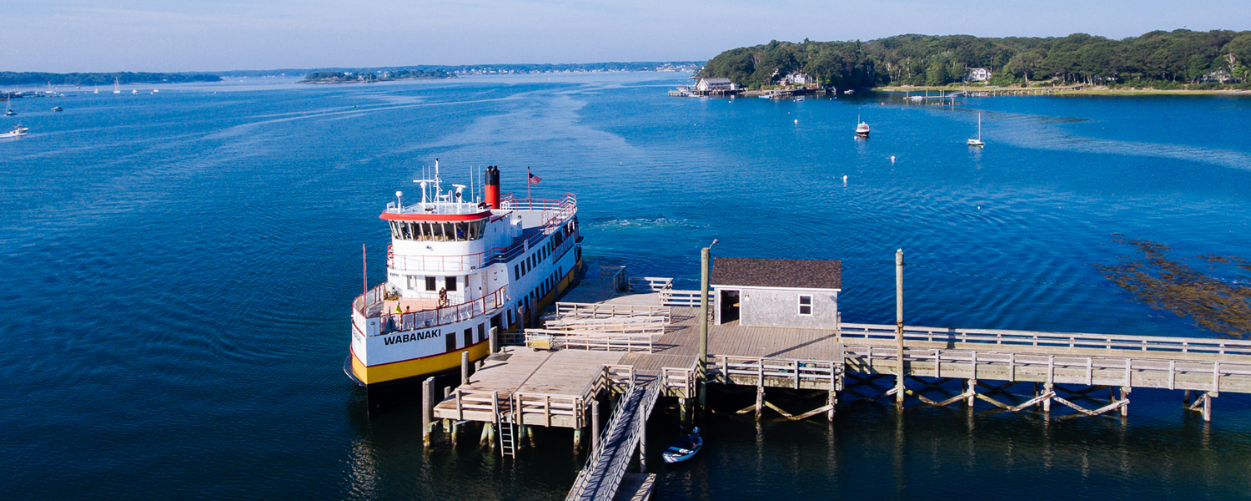
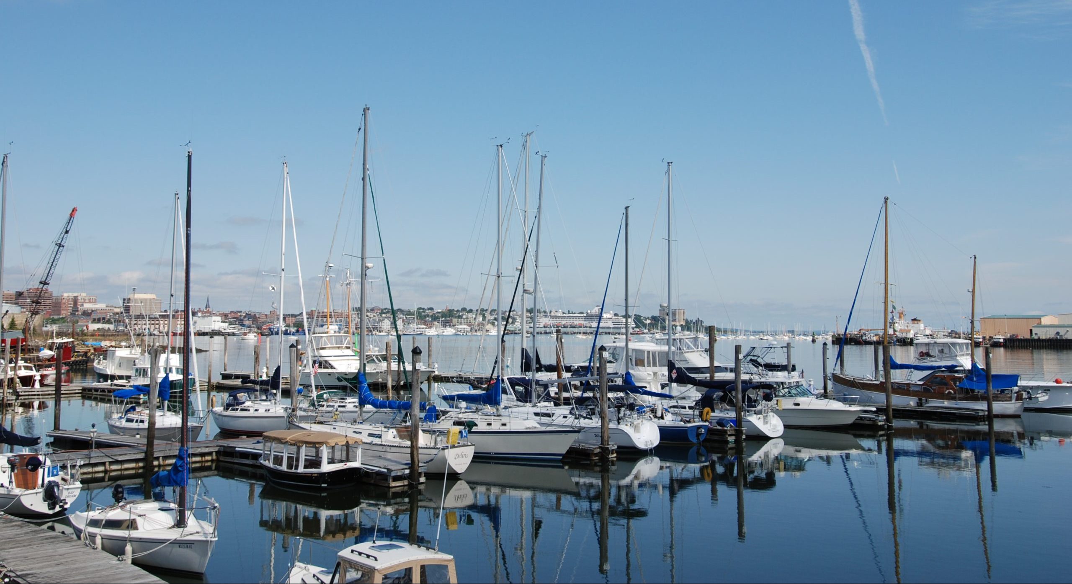
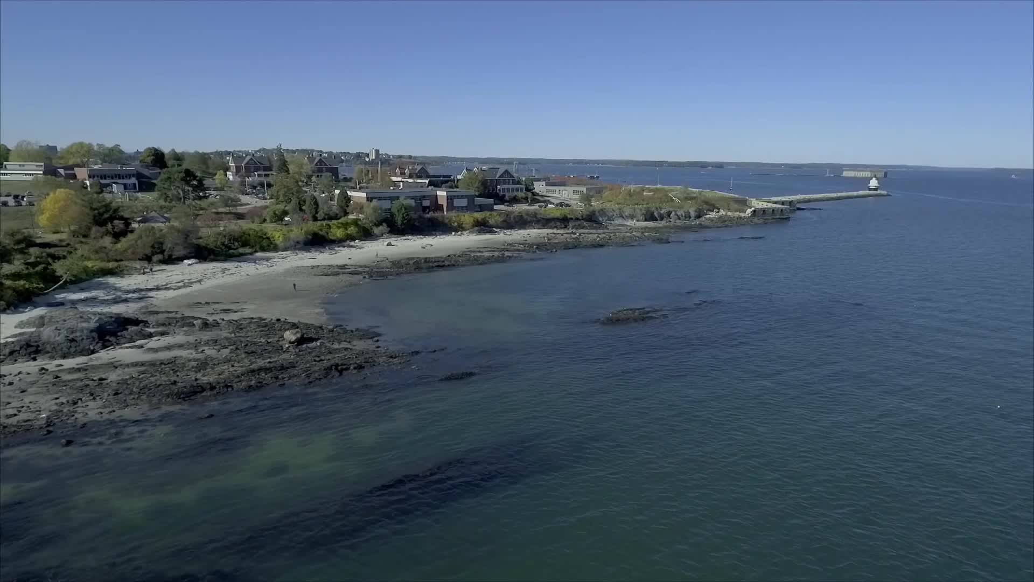
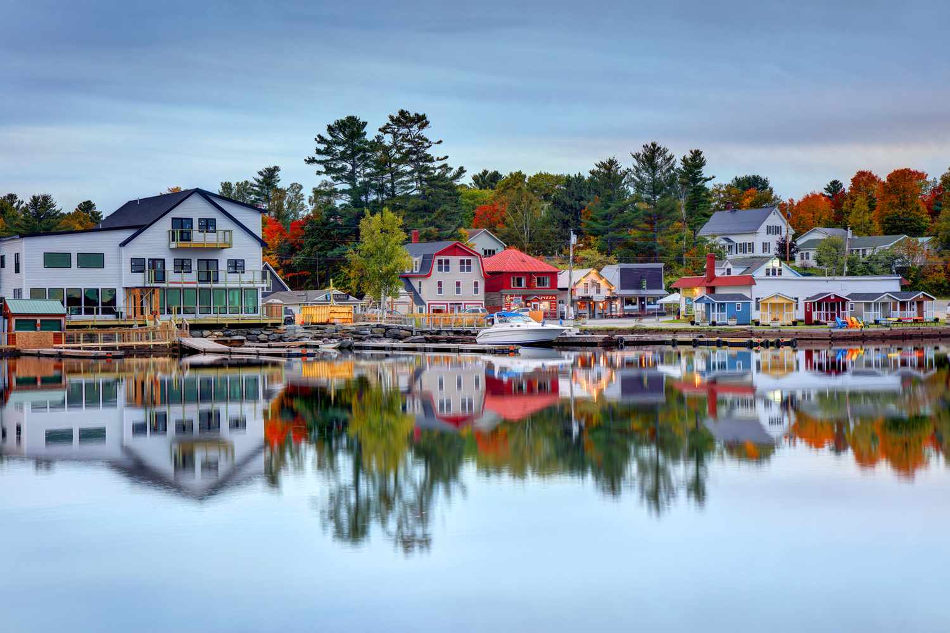
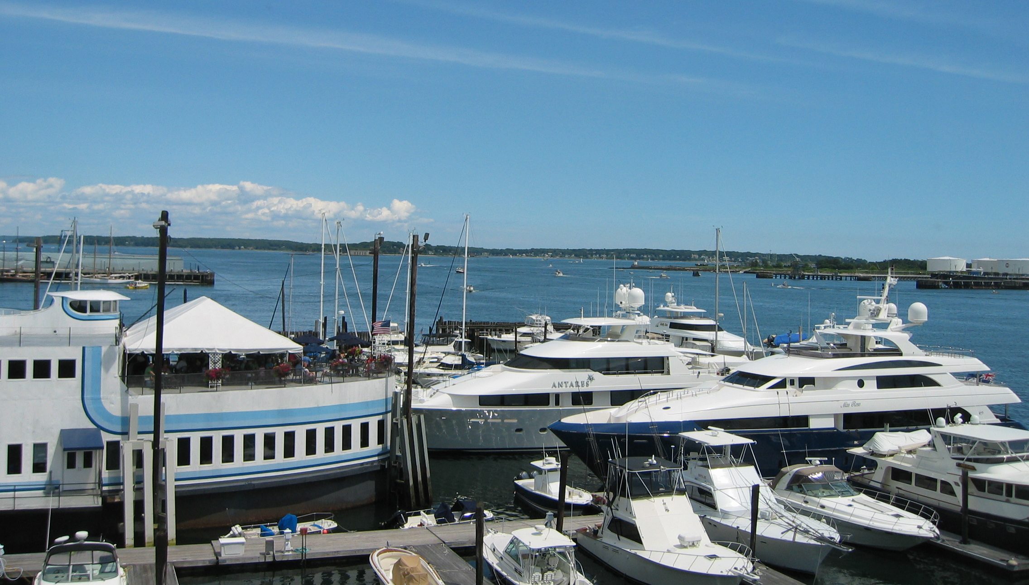
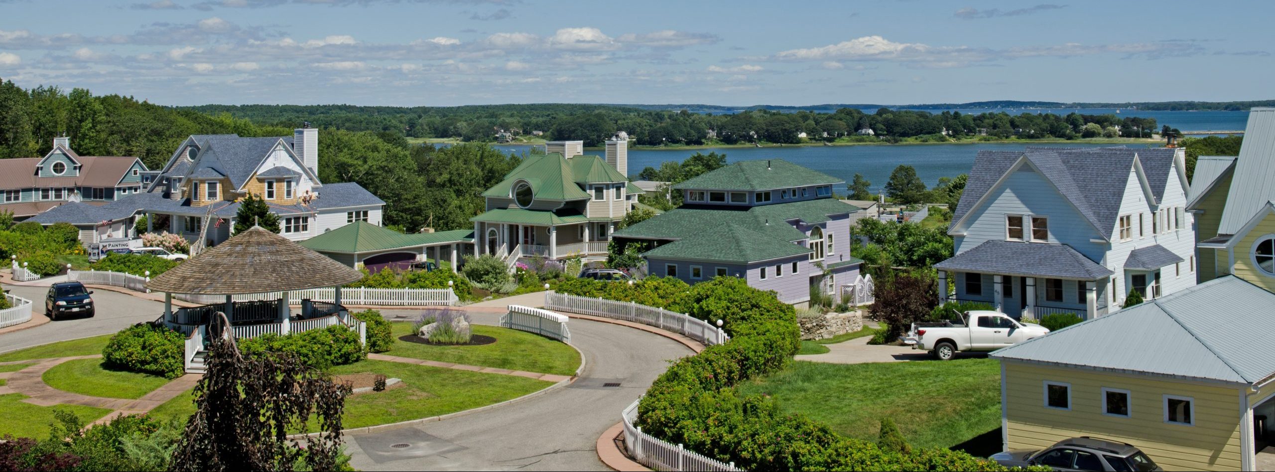
Similar Listings