Sold For$925,000
Sold Date7/08/2022
3beds
3baths
3,288
sqft
1.070
acres
Built In: 1965
79 Bayview Road,
Harpswell,
Maine ME04066-2344
This new listing is sure to generate a great deal of attention. Meticulously cared for the home offers the ease of moving right in and enjoying the summer in Maine. It has a light airy feeling due to the stunning window package and abundant cathedral ceilings. nooks and crannies for private spaces are also taken into consideration. Enter into a spacious foyer on tile flooring that opens to a breathtaking great room with radiant heat, floor to ceiling windows, a custom spiral staircase, a reading nook and open cathedral ceilings. The kitchen is totally custom with soapstone and butcher block counters, a full walk in pantry, center island and abundant custom cabinetry. Every detail was carefully considered to provide for convenience and enjoyment while preparing the family meals. The cozy living room is off the kitchen and is a great family gathering spot. A first floor bedroom with a bath along with an art studio/office creates easy one floor living. The attached two car heated garage and woodworking shop with direct entry into the living area round out the first floor package. The surprisingly spacious second floor has a master suite with a fabulous master bath and a private deck, a walk-in cedar closet and a gas jotul stove. A guest bedroom with yet another full bath and laundry, a sunny open space that overlooks the great room and an office with another large deck. It might be difficult to get your work done with the views and the inviting sunny deck but it is a great place to work. The walk in attic is easy access for storage. An on demand generator, outbuilding or shed, stone patio, extensive landscaping and westerly views overlook Harpswell sound, Mt. Washington and stunning sunsets.
Two deeded walking right of ways allow for waterfront access.
Primary Features
County
Cumberland
Property Sub Type
Single Family Residence
Property Type
Residential
Year Built
1965
Zoning
int
Location
Association
yes
Building Area Source
Public Records
View
Scenic
Waterfront
yes
Waterfront Features
Ocean
Interior
Above Grade Finished Area
3288
Appliances
Washer, Refrigerator, Gas Range, Dryer, Dishwasher
Basement
Full, Exterior Entry, Bulkhead, Interior Entry, Unfinished
Bedroom 1
1
Bedroom 3
1
Cooling
no
Cooling Type
None
Dining Room
1
Equipment Cable
1
Fireplace
no
Heating Type
Radiant, Multi-Zones, Hot Water, Baseboard
Interior Features
Walk-in Closets, 1st Floor Bedroom, Attic, Bathtub, Pantry, Shower, Storage, Primary Bedroom w/Bath
Kitchen
1
Laundry Features
Upper Level
Living Room
1
Office
1
Primary Bedroom
1
Rooms Total
9
External
Architectural Style
Cape
Attached Garage
yes
Electric
Circuit Breakers
Exterior Features
Animal Containment System
Foundation Details
Concrete Perimeter
Garage
yes
Garage Spaces
2
Lot Features
Level, Open Lot, Landscaped, Neighborhood, Rural
Lot Size Area
1.07
Lot Size Source
Survey
Lot Size Square Feet
46609.2
Lot Size Units
Acres
Other Structures
Outbuilding, Shed(s)
Parking Features
5 - 10 Spaces, Paved, Inside Entrance, Heated Garage
Patio And Porch Features
Deck, Patio
Road Surface Type
Paved
Roof
Shingle
Sewer
Private Sewer, Septic Existing on Site
Water Body Name
Harpswell Sound
Water Info Island3
Yes
Water View
Yes
Water Source
Private, Well
Financial
Association Fee
75
Association Fee Frequency
Annually
Land Lease
no
Tax Annual Amount
3958
Tax Book Number
23458
Tax Lot
31
Tax Map Number
35
Tax Year
2021
Additional
Mls Status
Closed
Request More Information - Listing ID 1528166
Data services provided by IDX Broker



























































































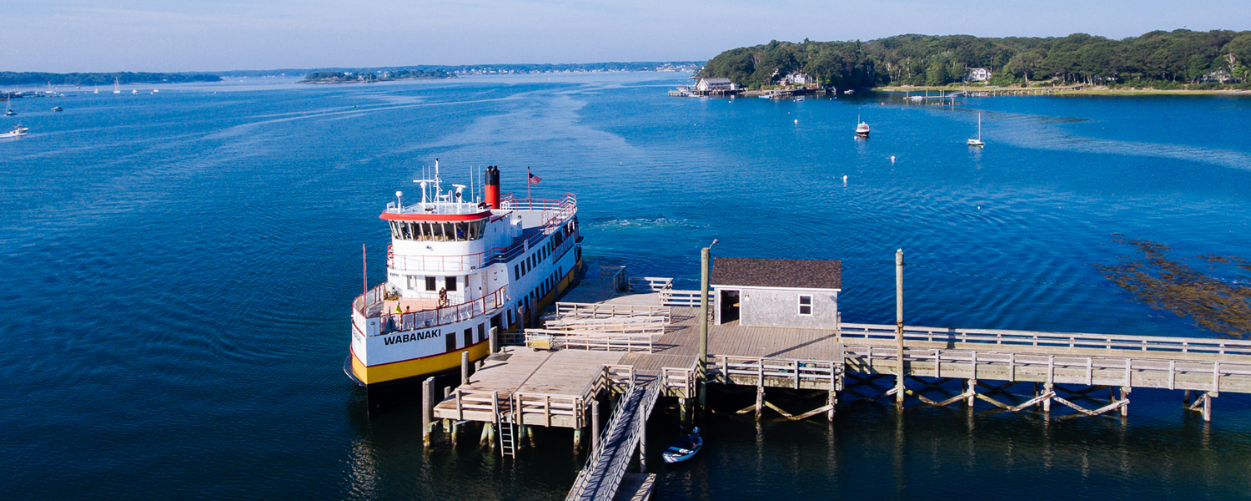
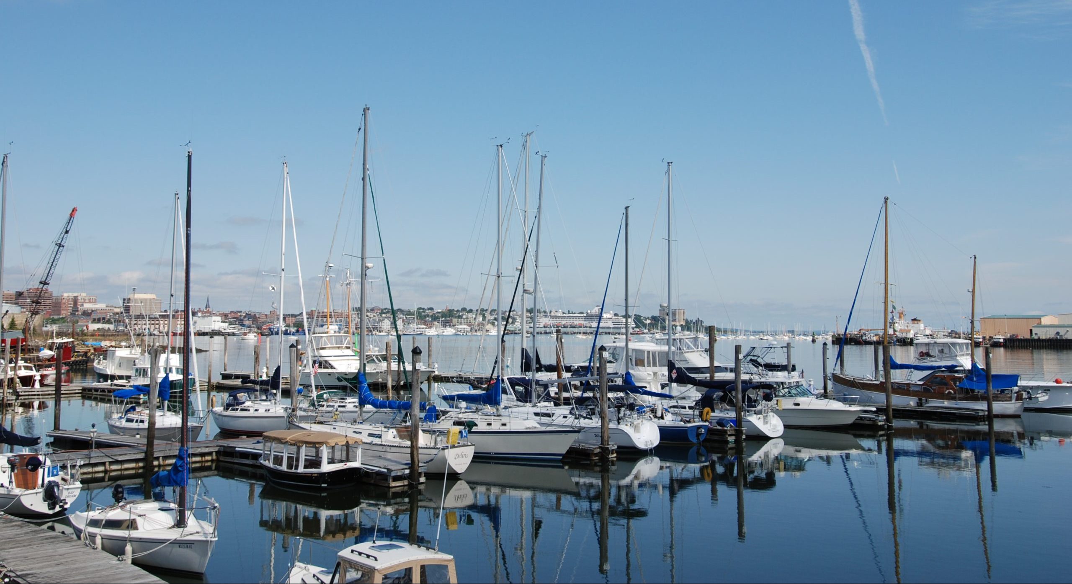
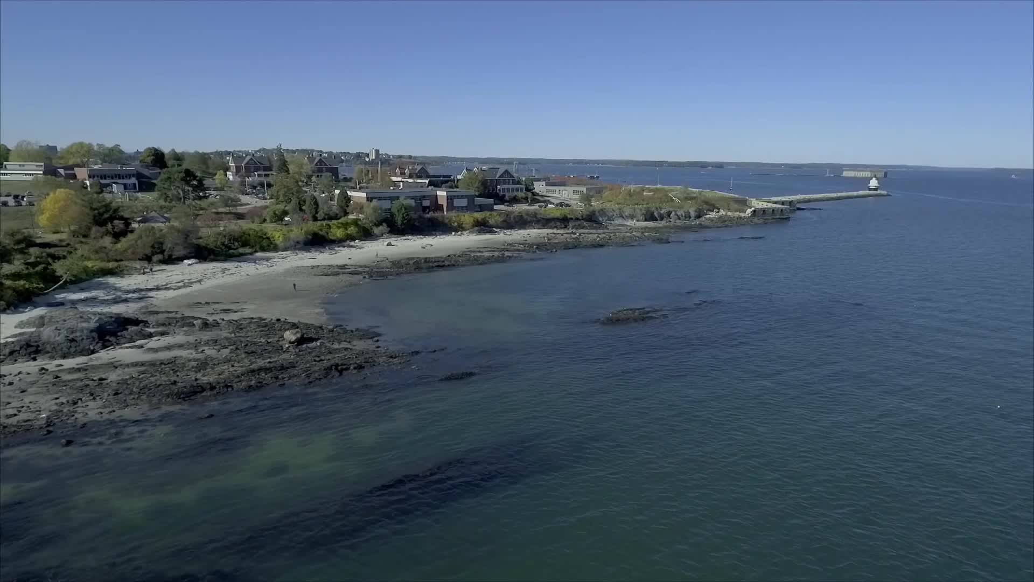
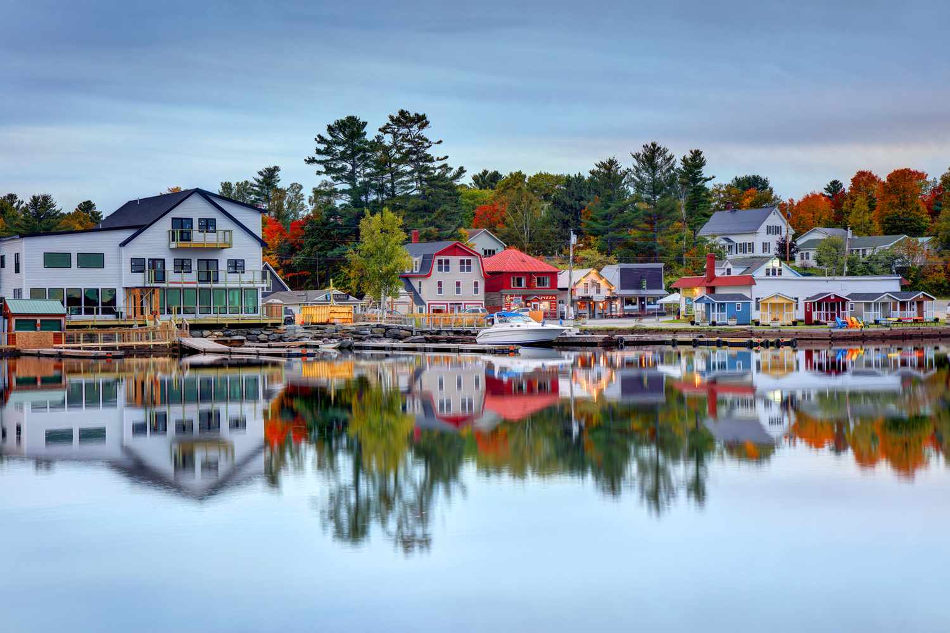
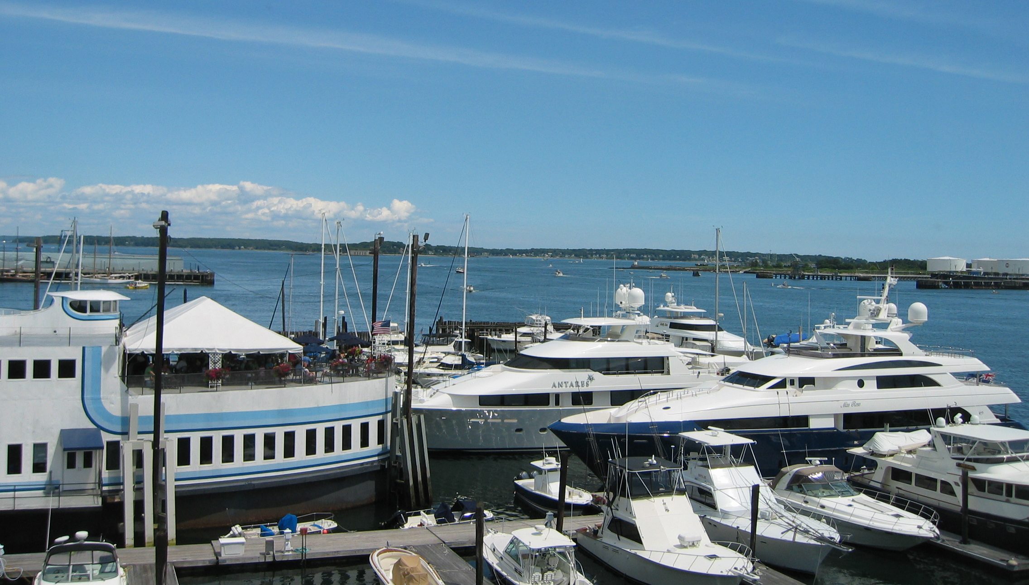
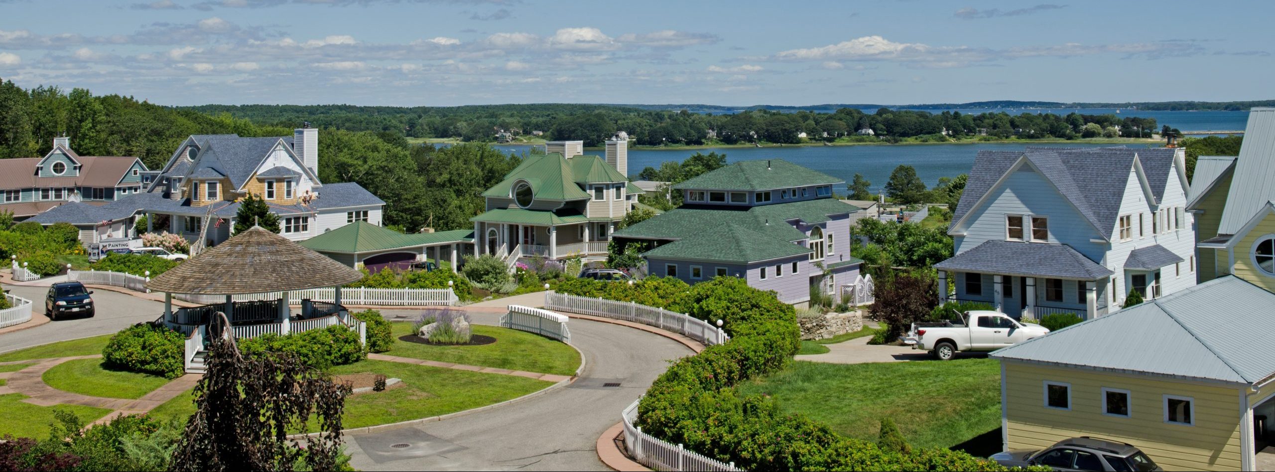
Similar Listings