Sold For$1,735,000
Sold Date11/22/2022
3beds
6baths
5,712
sqft
3.380
acres
Built In: 2011
9 Granite Point Road,
Biddeford,
Maine ME04005
This refined residence offers numerous features and a gracious layout that will make the Maine living experience a joy. As you enter the two-story foyer the quality of construction and artfully curated materials are immediately evident throughout. A wonderful kitchen with a Wolf gas range and double ovens with a Sub-Zero refrigerator, food warmer and professional ice maker under the magnificent granite topped island blends seamlessly into the coffered formal dining room. The adjacent living room with gas fireplace and gleaming mahogany floors takes you into your massive owners' suite. It's complete with a fully tiled bath and a large walk-in closet to dream of. Ascending the staircase to the two ensuite bedrooms you will discover the Great Room that features a complete wet-bar and room for entertaining. The lower level offers a private gym with full bath. State of the art utilities including new boiler, new security system, new whole house generator. The manicured grounds complete the picture with a field stone terrace and firepit. Water access to Horseshoe Cove. Perfection.
Primary Features
County
York
Half Baths
2
Property Sub Type
Single Family Residence
Property Type
Residential
Year Built
2011
Zoning
CR
Location
Association
no
Building Area Source
Measured
View
Scenic
Waterfront
no
Interior
Above Grade Finished Area
4955
Appliances
Washer, Wall Oven, Refrigerator, Microwave, Gas Range, Dryer, Dishwasher, Cooktop
Basement
Finished, Full, Interior Entry
Bedroom 1
1
Bedroom 2
1
Below Grade Finished Area
757
Cooling
yes
Cooling Type
Central Air
Den
1
Dining Room
1
Exercise Room
1
Fireplace
yes
Fireplaces Total
2
Great Room
1
Heating Type
Heat Pump, Forced Air
Interior Features
Walk-in Closets, 1st Floor Bedroom, 1st Floor Primary Bedroom w/Bath
Kitchen
1
Laundry Features
Built-Ins, Utility Sink, Laundry - 1st Floor, Main Level
Laundry Room
1
Living Room
1
Primary Bedroom
1
Rooms Total
12
Sunroom
1
External
Architectural Style
Shingle Style
Attached Garage
yes
Electric
Circuit Breakers
Foundation Details
Concrete Perimeter
Garage
yes
Garage Spaces
4
Lot Features
Level, Open Lot, Rolling Slope, Near Public Beach, Irrigation System
Lot Size Area
3.38
Lot Size Source
Deed
Lot Size Square Feet
147232.8
Lot Size Units
Acres
Parking Features
11 - 20 Spaces, Paved, Garage Door Opener
Patio And Porch Features
Deck
Sewer
Private Sewer, Septic Existing on Site
Water View
No
Water Source
Private, Well
Financial
Land Lease
no
Tax Annual Amount
16874
Tax Book Number
18464
Tax Lot
11
Tax Map Number
75
Tax Year
2022
Additional
Library
1
Mls Status
Closed
Pets Allowed
No Restrictions
Request More Information - Listing ID 1528569
Data services provided by IDX Broker



















































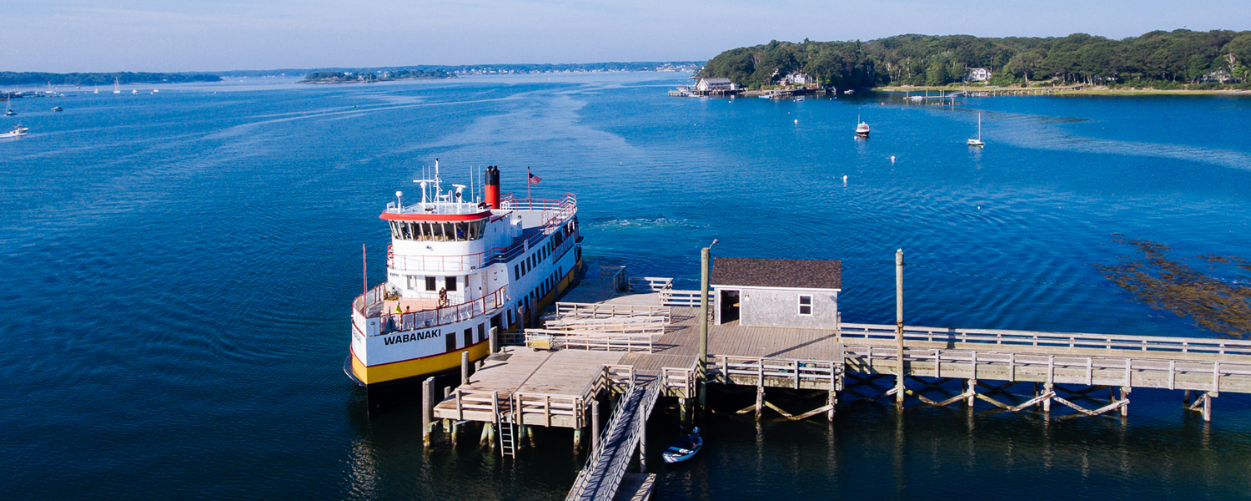
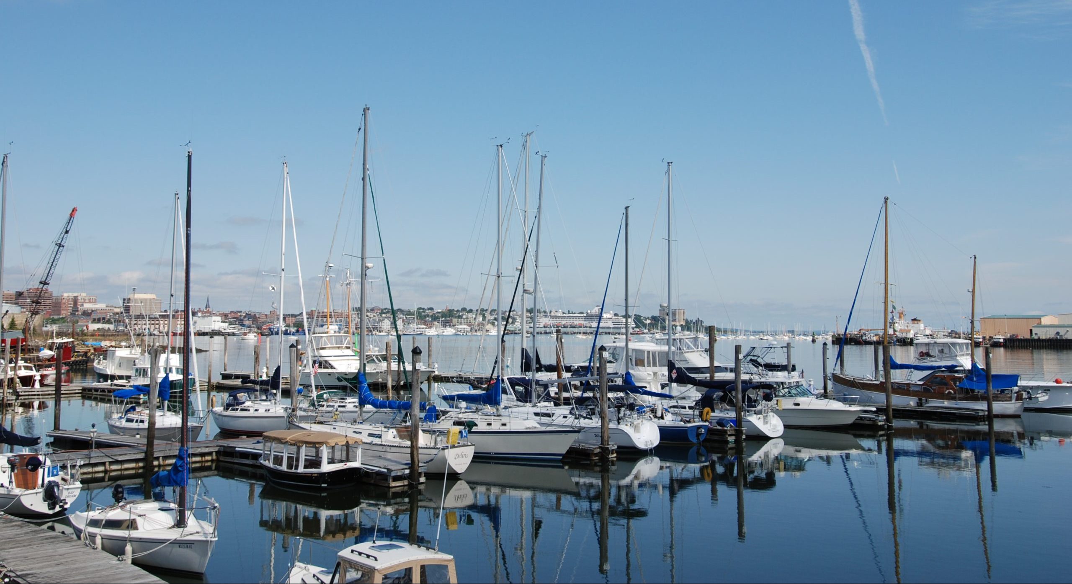
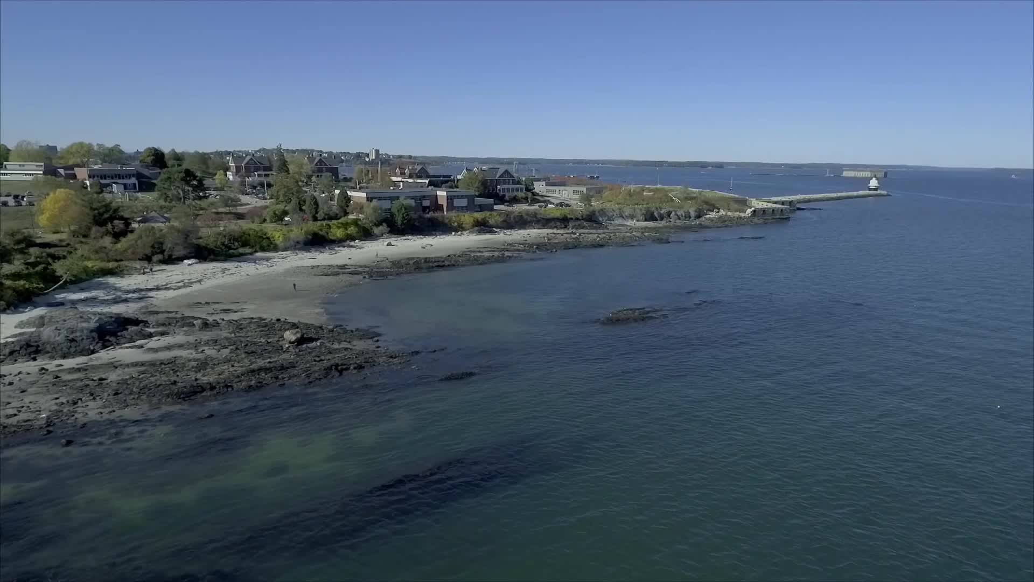
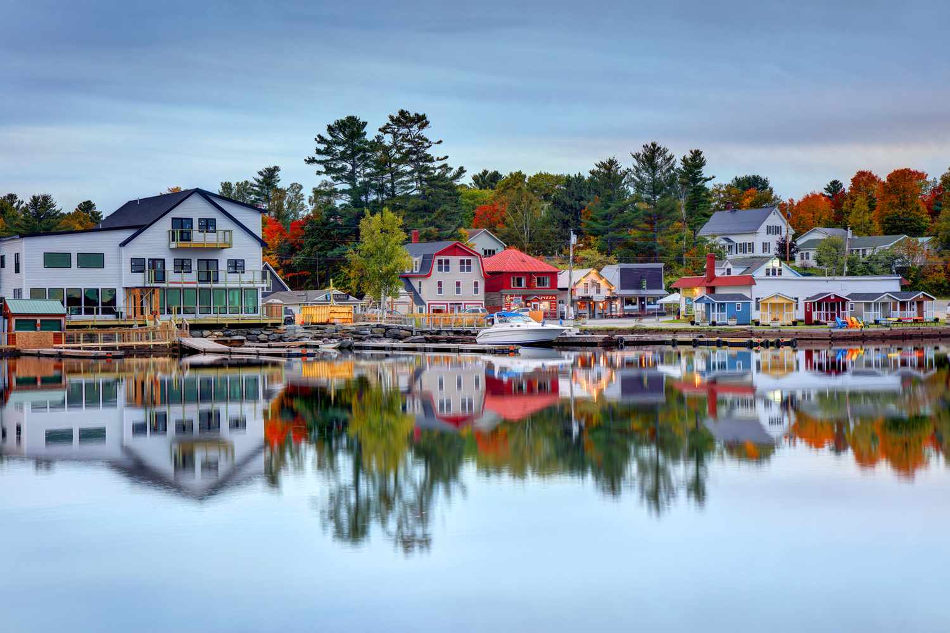
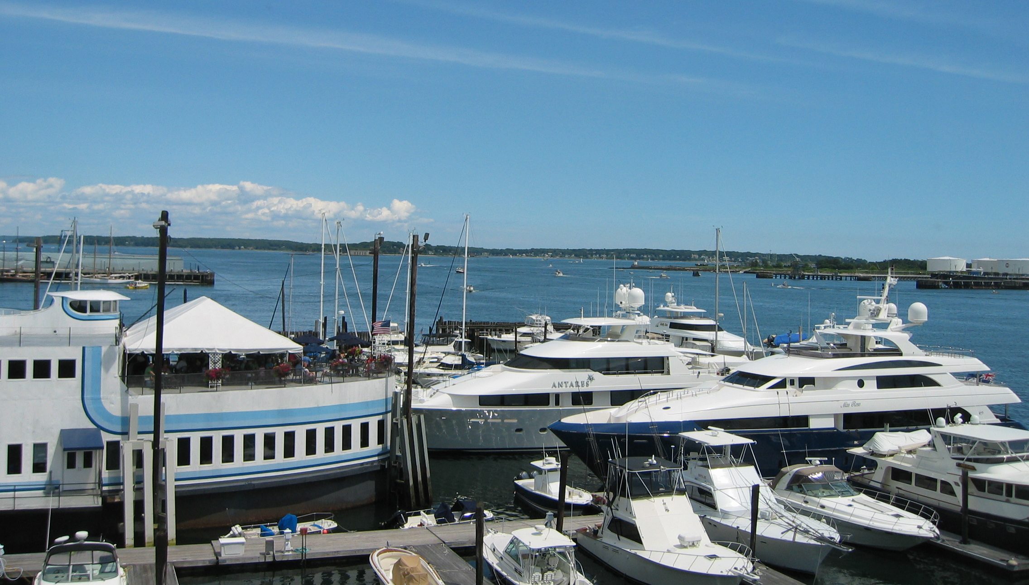
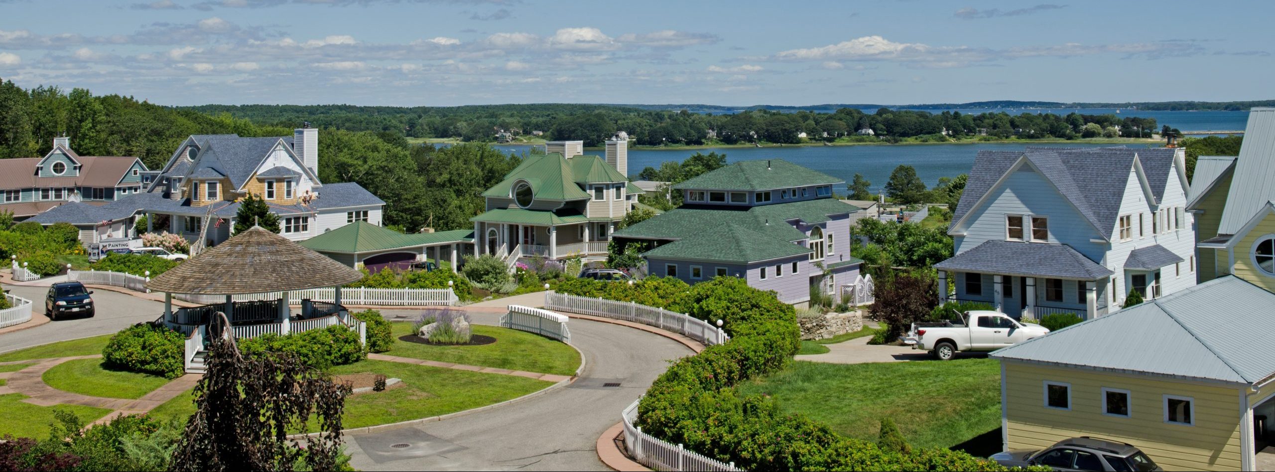
Similar Listings