Sold For$646,000
Sold Date10/12/2022
3beds
4baths
2,518
sqft
13
acres
Built In: 1984
294 Arundel Road,
Kennebunkport,
Maine ME04046-5208
It's hard to believe you are so close to the ocean and town as you drive through this rural setting. Turning off the main road, you are flanked by the Batson River Brook on one side and open pasture on the other. The winding drive enters a beautiful pine grove where natural plantings abound. As you emerge from the grove and round the bend in the road, you will be impressed by the colonial saltbox home in the distance that sits majestically overlooking the sprawling grounds and lily pond. This tranquil 13 acre parcel welcomes you with a mix of open fields and wooded views, parts of which abut over 40 acres of conservation land. The home and barn/garage are in need of TLC offering 2.500+ sf of living space with 3-4 bedrooms, 3 ½ baths, first floor office (or possible bedroom) 3 season sunporch, living room with fireplace, large kitchen and dining area. Possibility of finished space on 2nd level in barn. Enjoy the tranquil views from the large multi-level rear deck. Bring your vision and transform this property into what it is truly meant to be. Conveniently located to local beaches (2 miles to Goose Rocks Bch) and the shops, restaurants, and recreational activities the area offers. A unique property where the possibilities abound!
Primary Features
County
York
Half Baths
1
Property Sub Type
Single Family Residence
Property Type
Residential
Year Built
1984
Zoning
FF
Location
Association
no
Building Area Source
Public Records
View
Fields, Scenic, Trees/Woods
Waterfront
no
Waterfront Features
Brook, Pond
Interior
Above Grade Finished Area
2518
Appliances
Washer, Refrigerator, Gas Range, Dryer, Dishwasher
Basement
Crawl Space, Exterior Only, Unfinished
Bedroom 2
1
Bedroom 3
1
Bonus Room
1
Cooling
no
Cooling Type
None
Dining Room
1
Fireplace
yes
Fireplaces Total
1
Heating Type
Multi-Zones, Hot Water, Baseboard
Interior Features
Bathtub, Pantry, Shower, Storage, Primary Bedroom w/Bath
Kitchen
1
Laundry Features
Upper Level
Living Room
1
Office
1
Primary Bedroom
1
Rooms Total
9
Sunroom
1
External
Architectural Style
Colonial, Saltbox
Attached Garage
no
Electric
Circuit Breakers
Foundation Details
Block
Garage
yes
Garage Spaces
2
Lot Features
Open Lot, Right of Way, Rolling Slope, Wooded, Abuts Conservation, Pasture, Near Public Beach, Near Town, Rural
Lot Size Area
13
Lot Size Source
Public Records
Lot Size Square Feet
566280
Lot Size Units
Acres
Other Structures
Barn
Parking Features
1 - 4 Spaces, Gravel, Paved, On Site
Patio And Porch Features
Deck, Glass Enclosed
Road Surface Type
Paved
Roof
Shingle
Sewer
Septic Existing on Site
Water Body Name
Batsons River Brook
Water View
Yes
Water Source
Well
Financial
Land Lease
no
Tax Annual Amount
3711
Tax Block
2
Tax Book Number
17858
Tax Lot
8A
Tax Map Number
15
Tax Year
2021
Additional
Mls Status
Closed
Pets Allowed
No Restrictions
Request More Information - Listing ID 1537031
Data services provided by IDX Broker





































































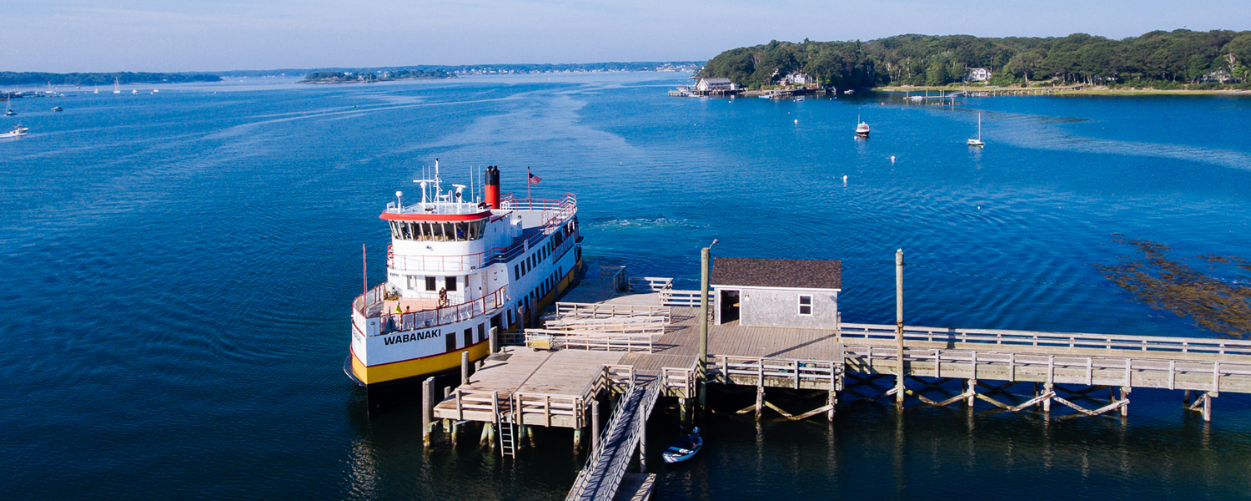
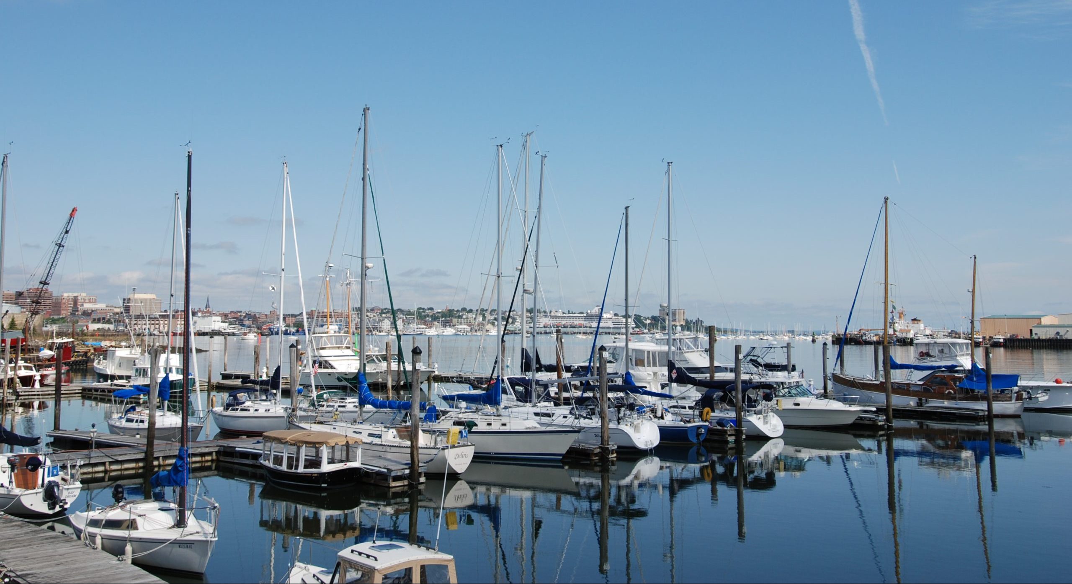
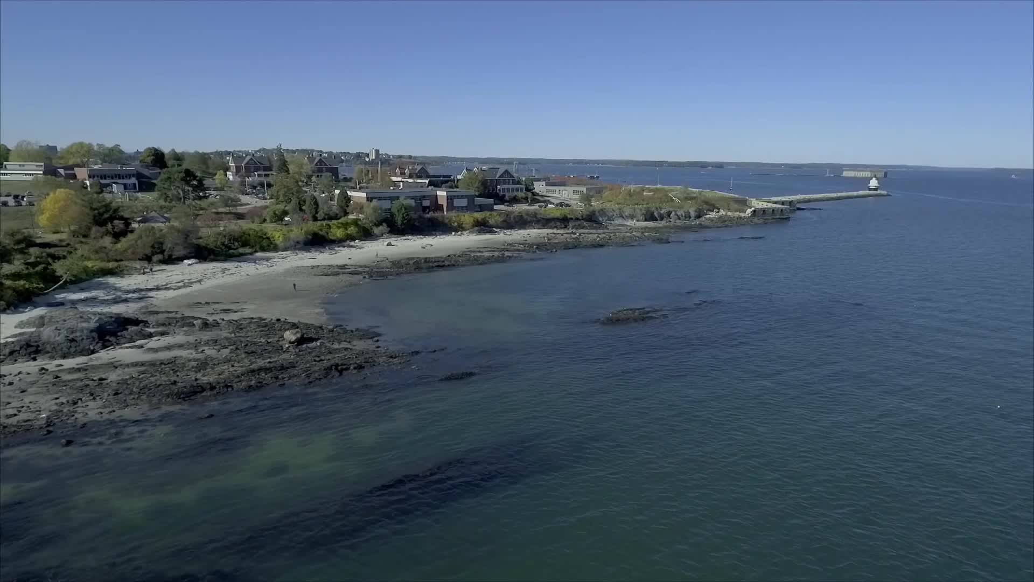
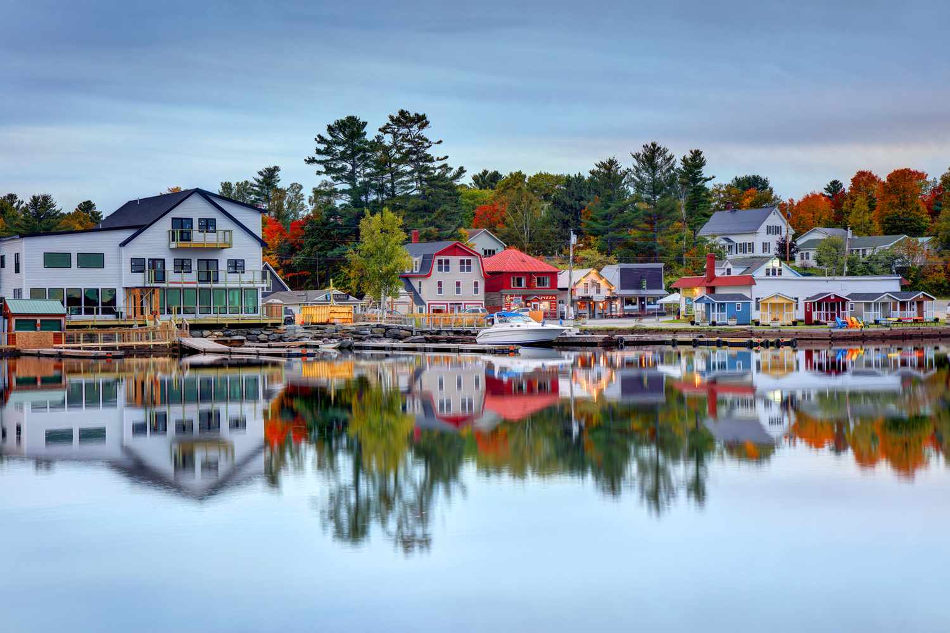
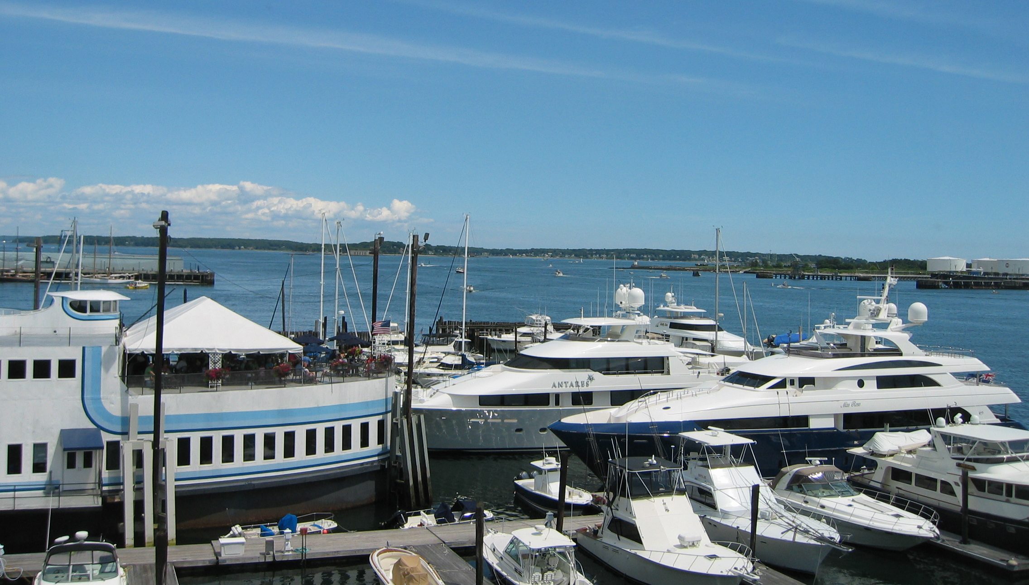
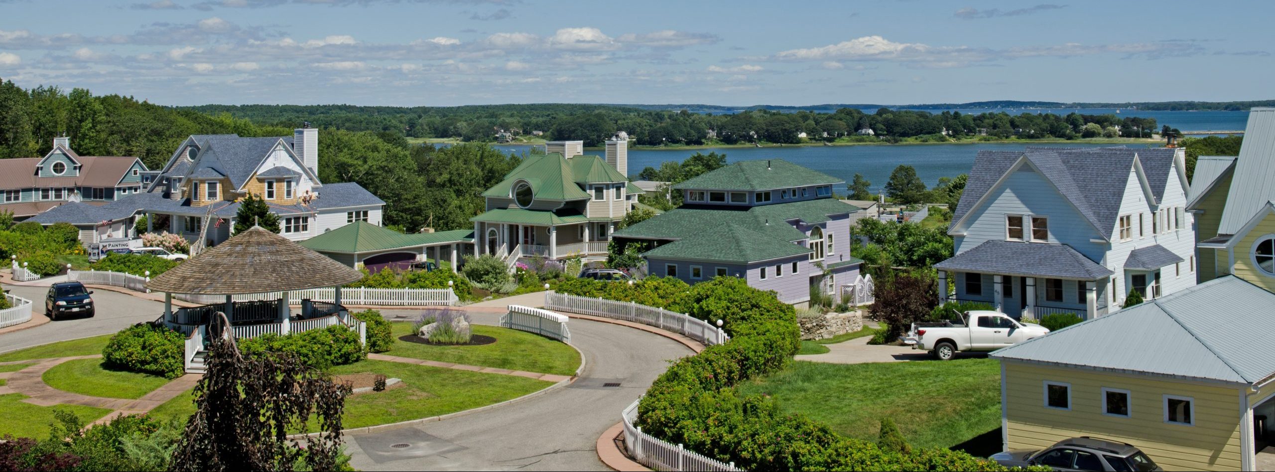
Similar Listings