Sold For$705,000
Sold Date8/16/2022
3beds
2baths
1,956
sqft
Built In: 1981
17 Wildwood Drive 17D,
Cape Elizabeth,
Maine ME04107-1135
Spacious, freshly remodeled, single level condo in the highly sought after Wildwood community! Open concept floor plan situated along a serene stretch of quiet woods, yet just a short stroll to the lovely heated pool, tennis courts and clubhouse. Property features bright kitchen, with large island, dining area for entertaining which flows into a comfortable living room with working fireplace. Large, light filled master bedroom has walk-in closet, and master bath with radiant heated floors. Two additional bedrooms are bright, and comfortable. Fresh paint throughout, recessed lighting, and gorgeous hardwood floors make this condo feel brand new! Lower level is same footprint as first floor (+/-) and has an abundance of possibilities for finishing and expansion. Laundry located on lower level. Private patio offers a peaceful retreat for dining and relaxation. New highly efficient heat pumps installed in 2021 provides heat and AC. Rare opportunity for one story, pet friendly living in Cape Elizabeth! *OPEN HOUSE 7/24 11am-1pm - Please park on right hand side of Wildwood Drive. Offers will be reviewed Monday at 5 pm. Please allow 24 hours to respond.
Primary Features
County
Cumberland
Property Sub Type
Condominium
Property Type
Residential
Subdivision
Wildwood
Year Built
1981
Zoning
RA
Location
Association
yes
Building Area Source
Public Records
Community Features
Clubhouse
High School District
Cape Elizabeth Public Schools
View
Trees/Woods
Waterfront
no
Interior
Above Grade Finished Area
1956
Appliances
Washer, Refrigerator, Microwave, Electric Range, Dryer, Disposal, Dishwasher
Basement
Full, Interior Entry
Bedroom 1
1
Bedroom 2
1
Bedroom 3
1
Condominium Unit Type
Condo
Cooling
yes
Cooling Type
Heat Pump
Dining Room
1
Equipment Cable
1
Fireplace
yes
Fireplaces Total
1
Heating Type
Heat Pump
Interior Features
Walk-in Closets, 1st Floor Primary Bedroom w/Bath, Bathtub, One-Floor Living, Shower
Kitchen
1
Living Room
1
Rooms Total
6
External
Architectural Style
Contemporary
Attached Garage
no
Condominium # of Buildings
21
Condominium Units in Building
2
Electric
Circuit Breakers
Exterior Features
Tennis Court(s)
Foundation Details
Concrete Perimeter
Garage
yes
Garage Spaces
1
Lot Features
Corner Lot, Cul-De-Sac, Landscaped, Near Golf Course, Near Public Beach, Near Shopping, Near Town
Lot Size Source
Public Records
Number Of Buildings
21
Number Of Units In Community
2
Number Of Units Total
60
Parking Features
1 - 4 Spaces, Paved, Common, On Site, Other, Storage
Patio And Porch Features
Patio
Pool Features
In Ground
Road Frontage Type
Private
Roof
Shingle
Sewer
Public Sewer
Water View
No
Water Source
Public
Financial
Association Fee
618
Association Fee Frequency
Monthly
Land Lease
no
Tax Annual Amount
5717
Tax Block
009
Tax Book Number
36218
Tax Lot
017
Tax Map Number
U24
Tax Year
2021
Additional
Condominium Building #
17
Green Energy Efficient
Programmable Thermostat, High Efficiency Water Heater, Energy Star Appliances, Dehumidifier
Mls Status
Closed
Pets Allowed
2 Pets, Size Limit
Request More Information - Listing ID 1537172
Data services provided by IDX Broker
































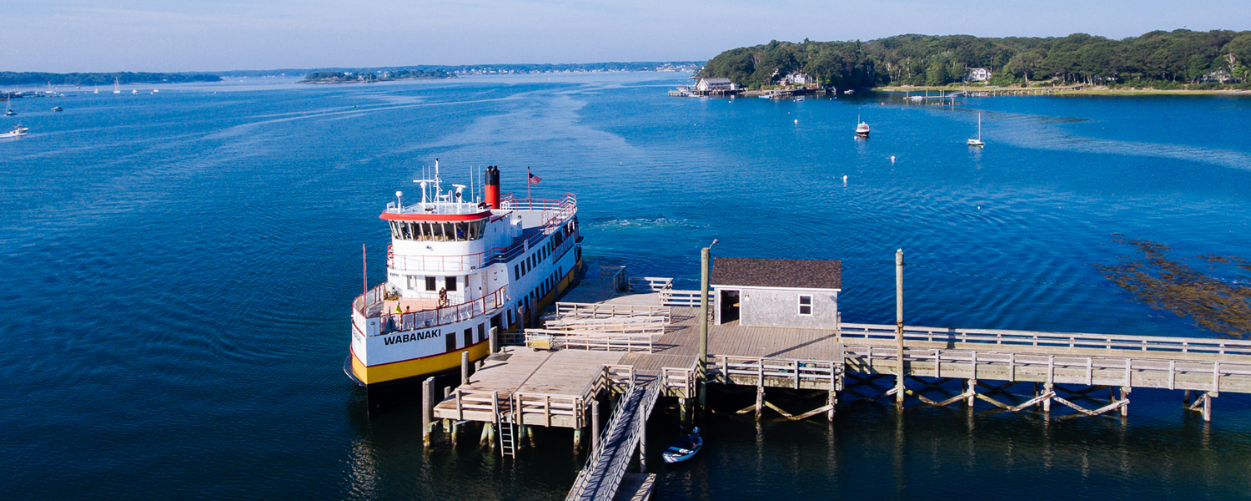
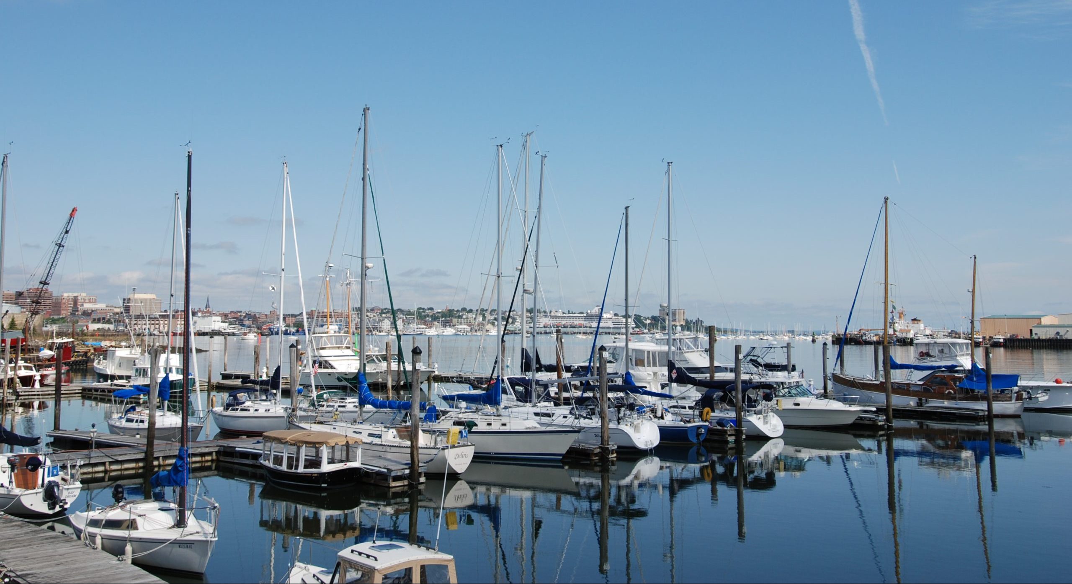
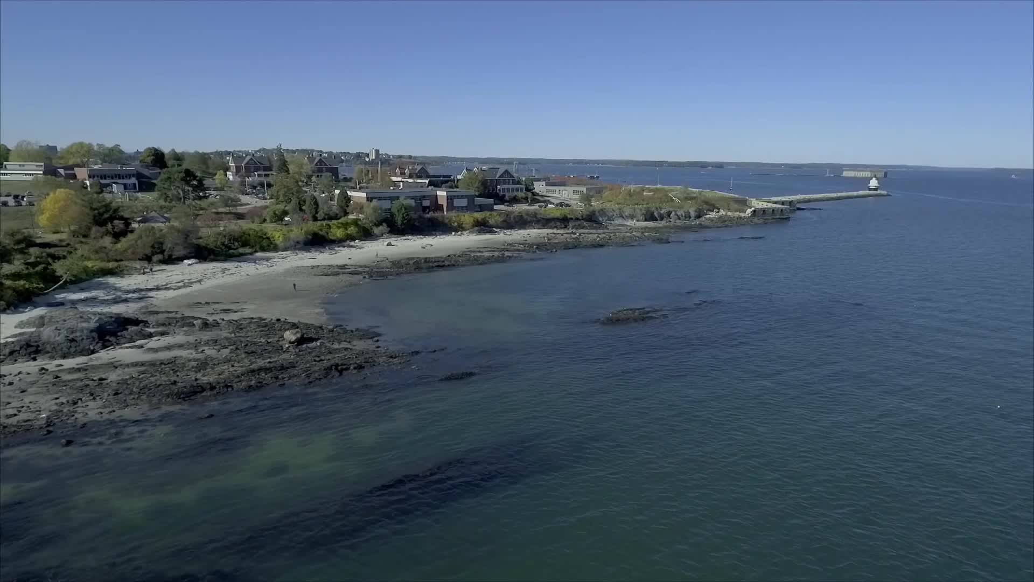
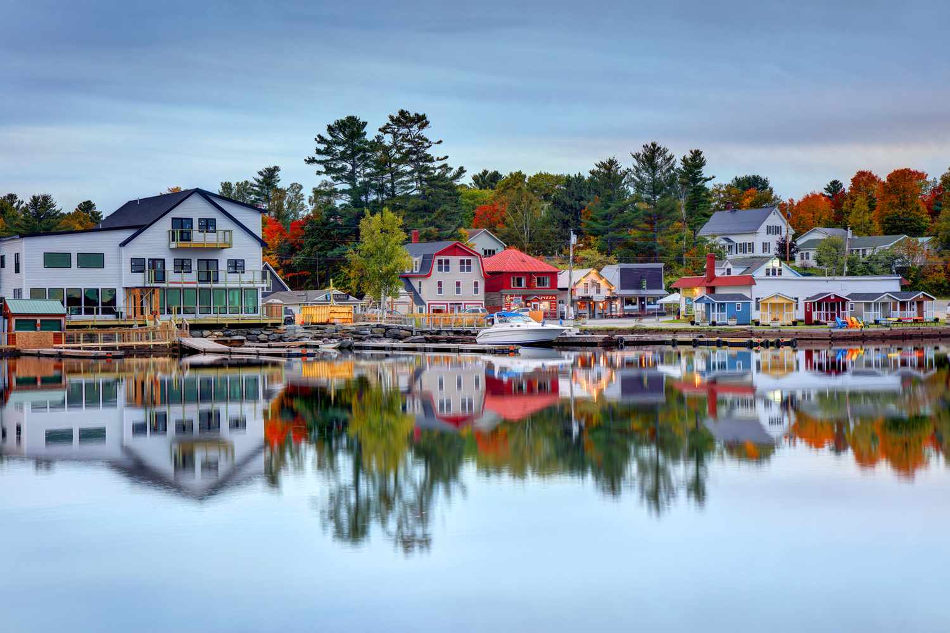
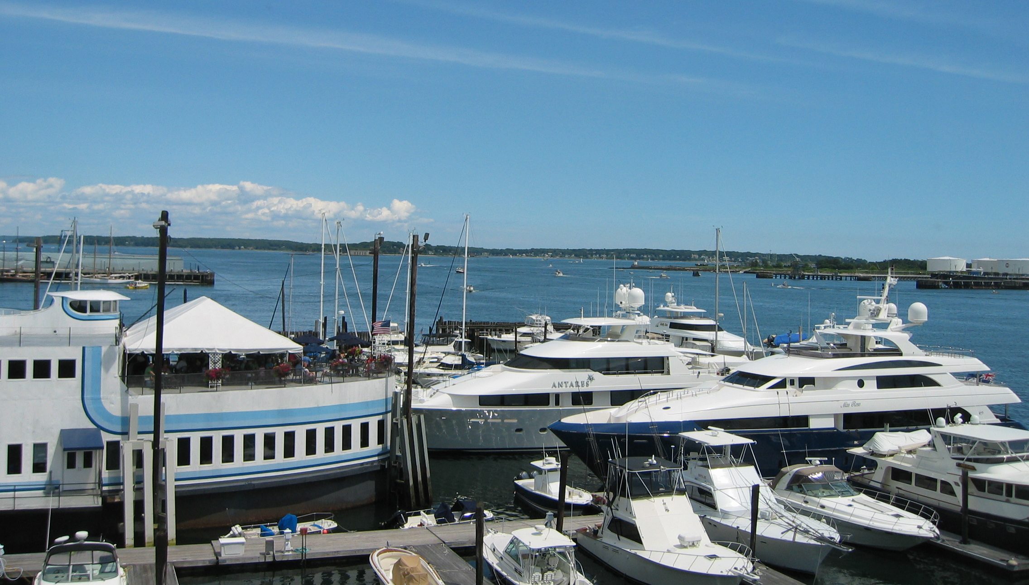
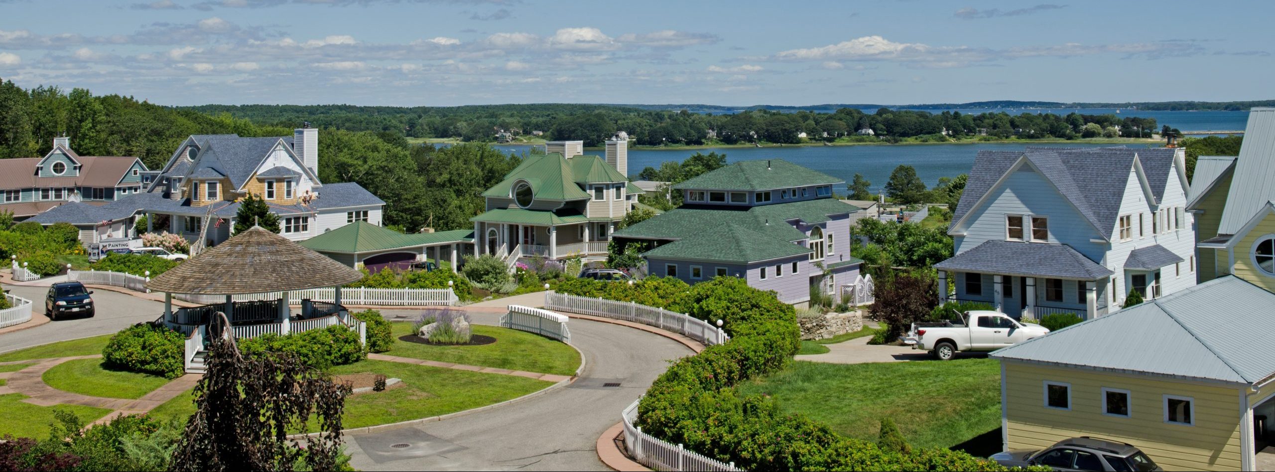
Similar Listings