Sold For$1,535,000
Sold Date9/19/2022
4beds
4baths
3,395
sqft
0.670
acres
Built In: 2016
2 Cloutier Lane,
Cape Elizabeth,
Maine ME04107-9711
A serene and private location in Cape Elizabeth on a beautiful elevated lot with gorgeous landscaping. Every attention to detail inside and out. This is a builder owned and designed home with 3400 square feet of living space. The interior, professionally designed space is well appointed with beautiful touches. The first floor has a great open feel with a front to back, vaulted ceiling living & dining space that invites you to sit in front of the warm gas-Jotul stove on a cool day and take in the outdoor views through the oversized triple pane and super-efficient European windows. The Kitchen has all the touches of a chef inspired space with granite tops that incorporate the feel of the sea, a large pantry and an inviting eat in space that also has access to the huge stone patio with a contemporary gas fire pit. Plus there is a fun family room off the kitchen that has views of the lovely and private back yard and stone patio as well. Enter the second floor from a custom staircase with hand-made railings. There is a primary suite and bath with soaking tub that also has views of the beautifully landscaped back yard. Two other bedrooms with a shared bath that boasts double sinks, and a bonus room that can be used in a multitude of ways, as it has a large walk-in closet. Could certainly be a large fourth bedroom since this property is served by public water and sewer. To top off the living space, there is a super fun, finished space in the basement that could be used in a myriad of ways. It is currently a great game/family room with a full bathroom. The amazing part of this property is the super efficiency! The walls are double framed 12'' thick walls with dense pack insulation throughout. The foundation is also rigid foam insulated. The heating & cooling is served by heat pumps in all rooms and has a full heat recovery unit and filtration system through-out the house. Teamed with the super-efficient triple pane European windows this is a very low carbon footprint house!
Primary Features
County
Cumberland
Half Baths
1
Property Sub Type
Single Family Residence
Property Type
Residential
Year Built
2016
Zoning
RES
Location
Association
no
Building Area Source
Seller
View
Scenic, Trees/Woods
Waterfront
no
Interior
Above Grade Finished Area
2895
Appliances
Wall Oven, Refrigerator, Gas Range, Dishwasher, Cooktop
Basement
Full, Doghouse
Bedroom 2
1
Bedroom 3
1
Below Grade Finished Area
500
Bonus Room
1
Cooling
yes
Cooling Type
Heat Pump
Den
1
Dining Room
1
Family Room
1
Fireplace
no
Great Room
1
Heating Type
Heat Pump
Interior Features
Walk-in Closets, Bathtub, Pantry, Primary Bedroom w/Bath
Kitchen
1
Laundry Features
Upper Level
Living Room
1
Mud Room
1
Primary Bedroom
1
Rooms Total
11
External
Architectural Style
Other Style
Attached Garage
no
Electric
Circuit Breakers
Foundation Details
Concrete Perimeter
Garage
yes
Garage Spaces
2
Lot Features
Open Lot, Landscaped, Near Golf Course
Lot Size Area
0.67
Lot Size Source
Public Records
Lot Size Square Feet
29185.2
Lot Size Units
Acres
Other Structures
Shed(s)
Parking Features
5 - 10 Spaces, Paved, Garage Door Opener, Inside Entrance
Patio And Porch Features
Patio
Road Surface Type
Paved
Roof
Shingle
Sewer
Public Sewer
Water View
No
Water Source
Public
Financial
Land Lease
no
Tax Annual Amount
5748
Tax Book Number
32718
Tax Lot
004
Tax Map Number
427
Tax Year
2022
Additional
Green Energy Efficient
Triple Glaze Windows, Programmable Thermostat, Low E Windows, Insulated Foundation, High Efficiency Water Heater, Energy Star Appliances, Double Wall (12''+) Construction
Mls Status
Closed
Request More Information - Listing ID 1538576
Data services provided by IDX Broker








































































































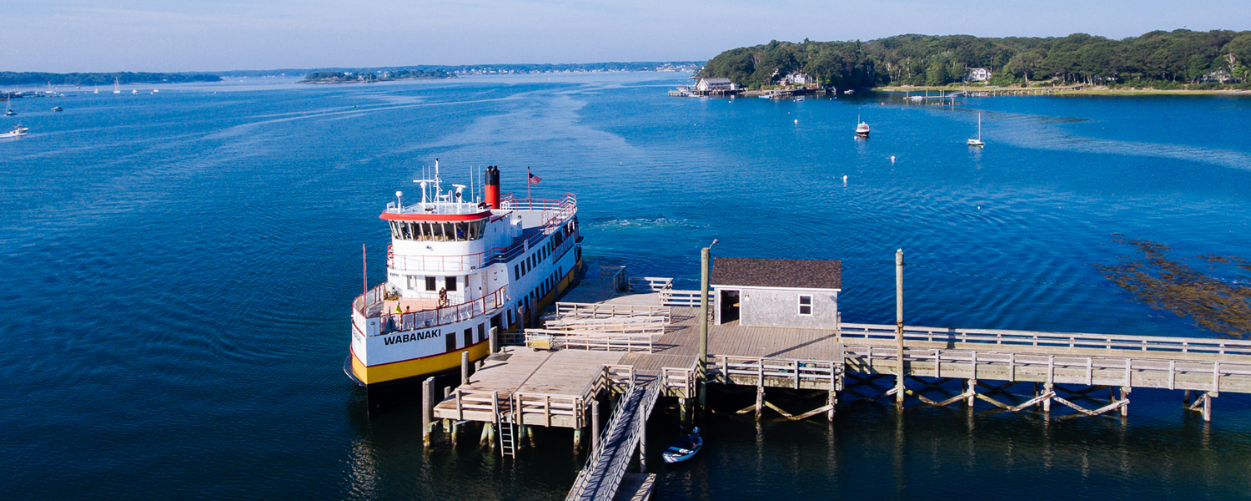
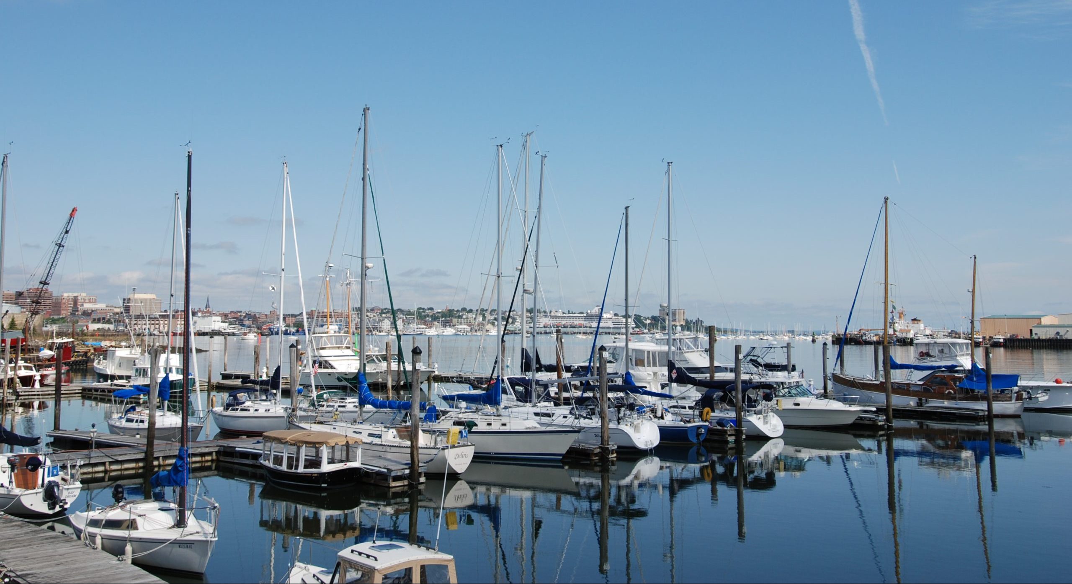
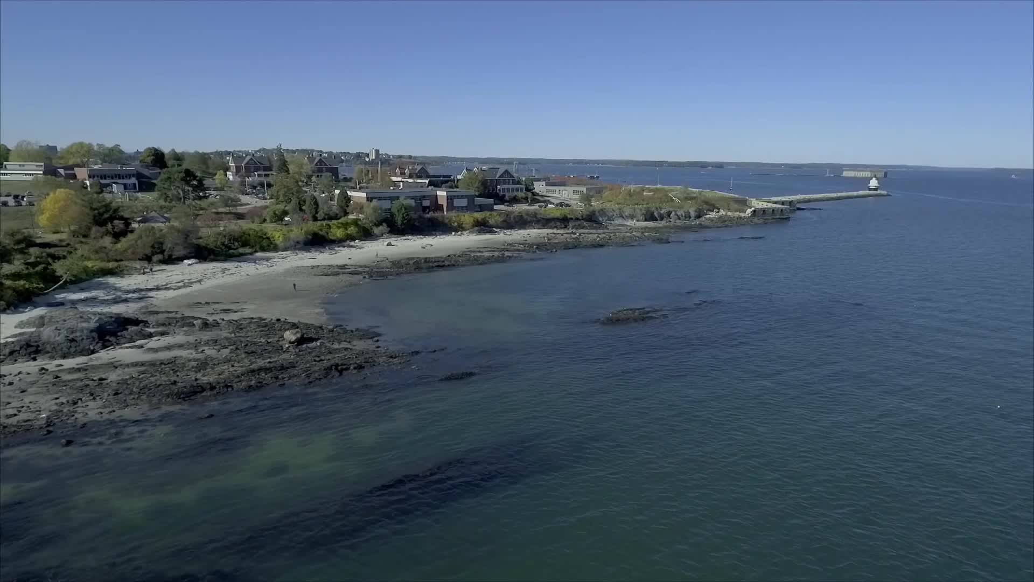
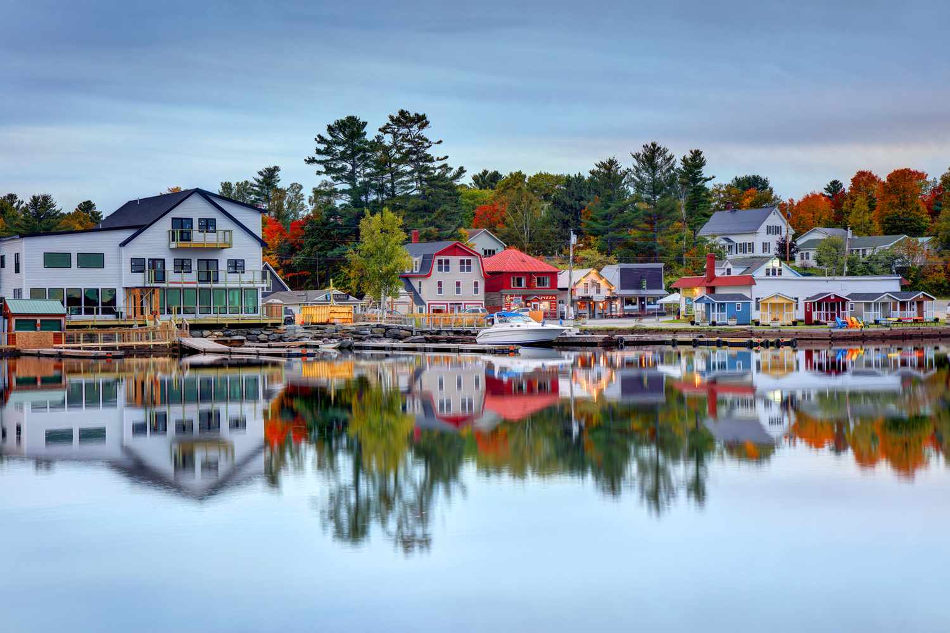
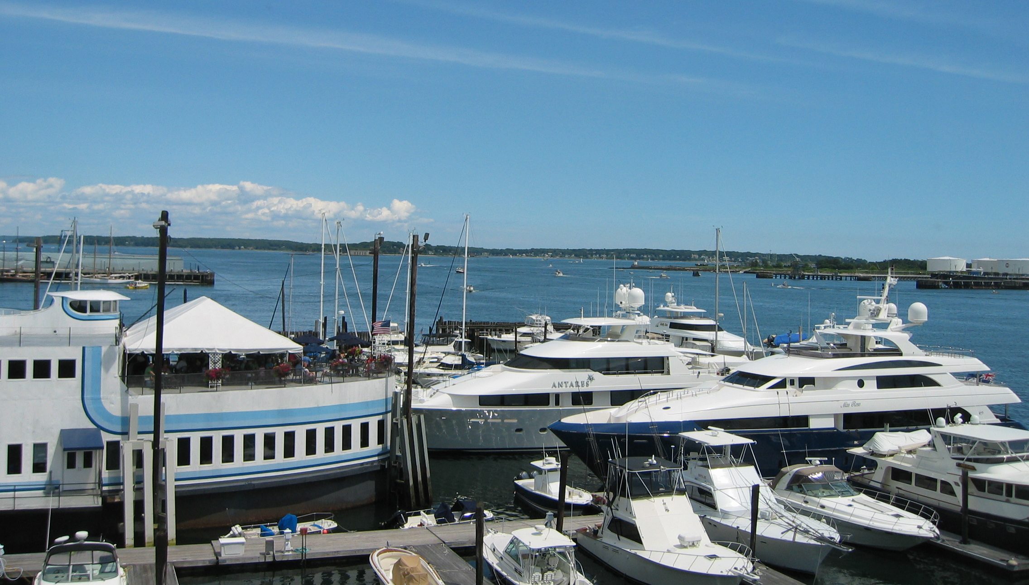
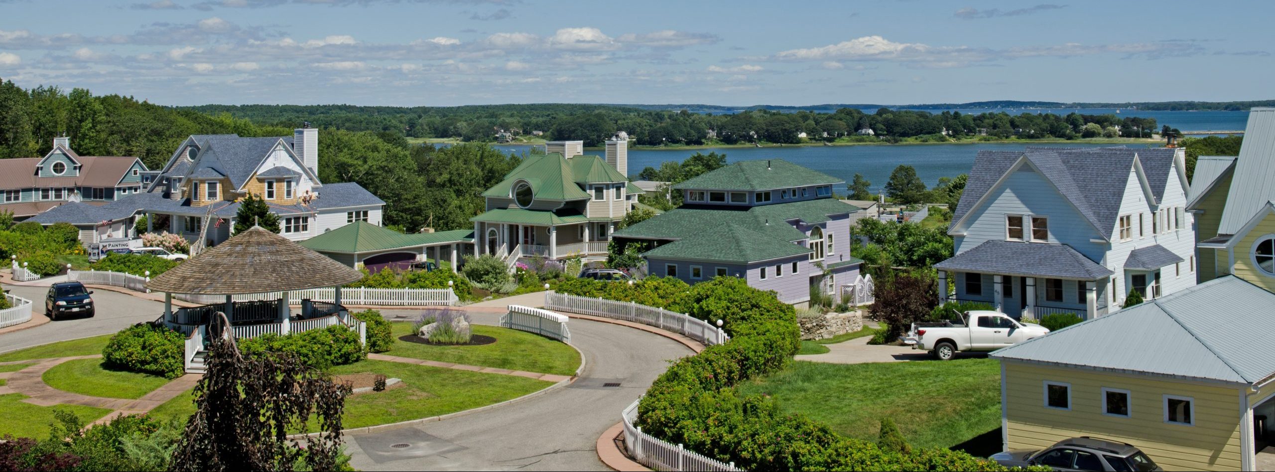
Similar Listings