Sold For$480,000
Sold Date9/23/2022
3beds
2baths
1,536
sqft
0.460
acres
Built In: 1985
6 Thistle Lane,
Falmouth,
Maine ME04105-1858
Come see this quaint, charming log cabin in its quiet, wooded setting in Falmouth. As log cabins go, this is a stunner. It starts with the curb appeal of the well landscaped yard with a large deck for relaxing and grilling with friends. Inside you'll find a much needed in Maine mudroom with room to hang your coat and lose your shoes. Then you'll enter a spacious living room with wood floors and an oversized skylight window. Next is a generous sized kitchen with tile flooring, gourmet Viking gas range, gorgeous burnished steel countertops and a bar that overlooks a dining area. The dining area has a large glass door to the deck with a gas stove that is perfect for those chilly nights. There is even room to pull up some chairs around the stove; a perfect place to curl up with a book. Off this room is an office or possibly a small bedroom. Back through the kitchen and down the hall you will find a full-size bath with separate tub and shower and a laundry room that doubles as a pantry. Up the stairway this log cabin offers two good sized bedrooms and a half bathroom.
The home is heated and cooled by a state-of-the-art, geothermal heating system. This system will not only keep you comfortable year-round but is also very inexpensive to run. A two-car, detached garage was added to the home in 2017 to offer plenty of storage. All this and located in one of the most convenient areas of Falmouth; downtown Portland is just 10 minutes away and the airport is 15 minutes! Log cabins are rare. Beautiful ones are more rare. Schedule your showing today! Open house this Saturday, August 20th, 11am - 1pm.
Primary Features
County
Cumberland
Half Baths
1
Property Sub Type
Single Family Residence
Property Type
Residential
Year Built
1985
Zoning
RA
Location
Association
no
Building Area Source
Public Records
View
Trees/Woods
Waterfront
no
Interior
Above Grade Finished Area
1536
Appliances
Refrigerator, Gas Range, Dryer, Dishwasher
Basement
Bulkhead, Crawl Space, Exterior Entry
Bedroom 1
1
Bedroom 2
1
Bedroom 3
1
Cooling
yes
Cooling Type
Other
Dining Room
1
Fireplace
yes
Fireplaces Total
1
Heating Type
Stove, Geothermal
Interior Features
Shower
Kitchen
1
Laundry Features
Laundry - 1st Floor, Main Level, Washer Hookup
Laundry Room
1
Living Room
1
Rooms Total
7
External
Architectural Style
Cape
Attached Garage
no
Electric
Circuit Breakers
Foundation Details
Concrete Perimeter
Garage
yes
Garage Spaces
2
Lot Features
Level, Open Lot, Landscaped, Near Turnpike/Interstate, Near Town
Lot Size Area
0.46
Lot Size Source
Public Records
Lot Size Square Feet
20037.6
Lot Size Units
Acres
Parking Features
1 - 4 Spaces, 5 - 10 Spaces, Gravel, Detached
Patio And Porch Features
Deck
Road Surface Type
Paved
Roof
Membrane, Shingle
Sewer
Private Sewer
Water View
No
Water Source
Private
Financial
Land Lease
no
Tax Annual Amount
4419
Tax Block
82
Tax Book Number
34287
Tax Lot
D
Tax Map Number
R04
Tax Year
2021
Additional
Mls Status
Closed
Request More Information - Listing ID 1540371
Data services provided by IDX Broker














































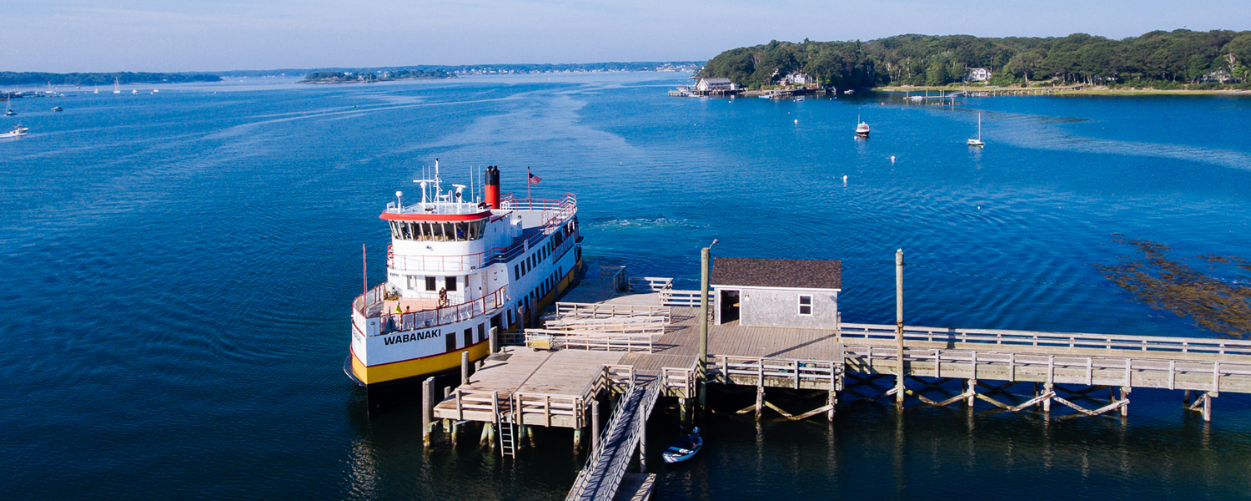
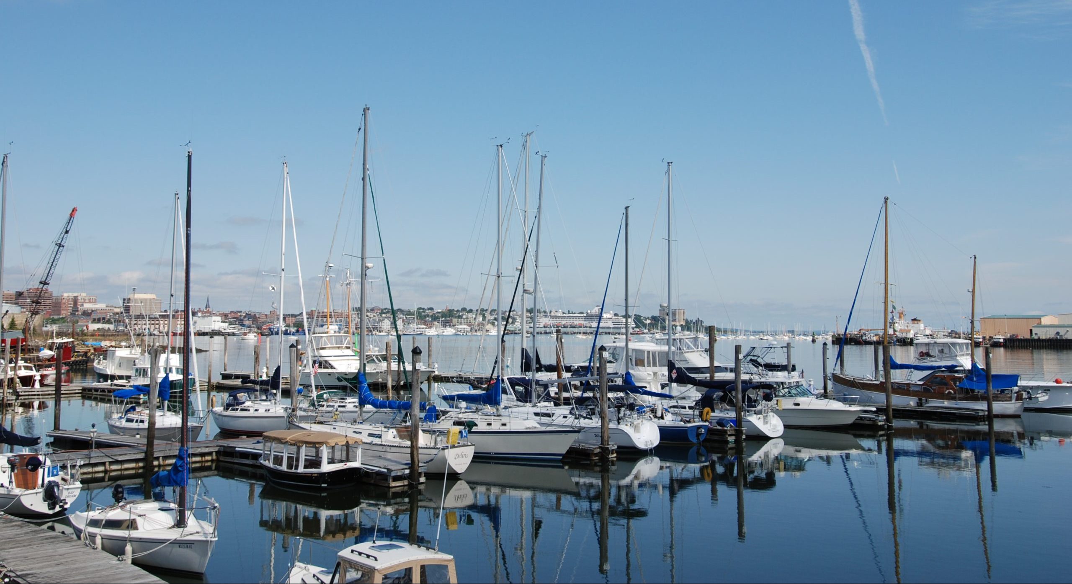
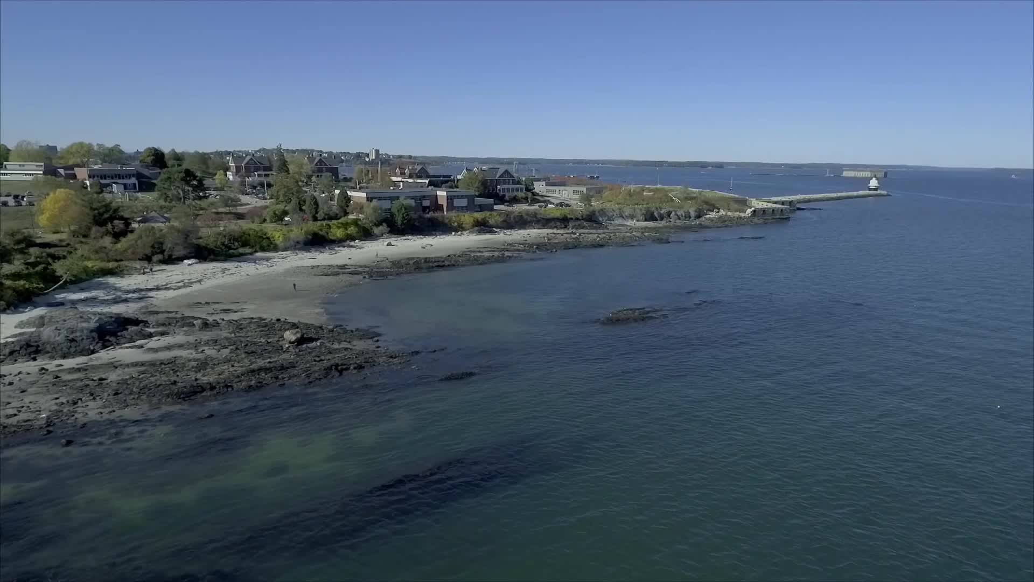
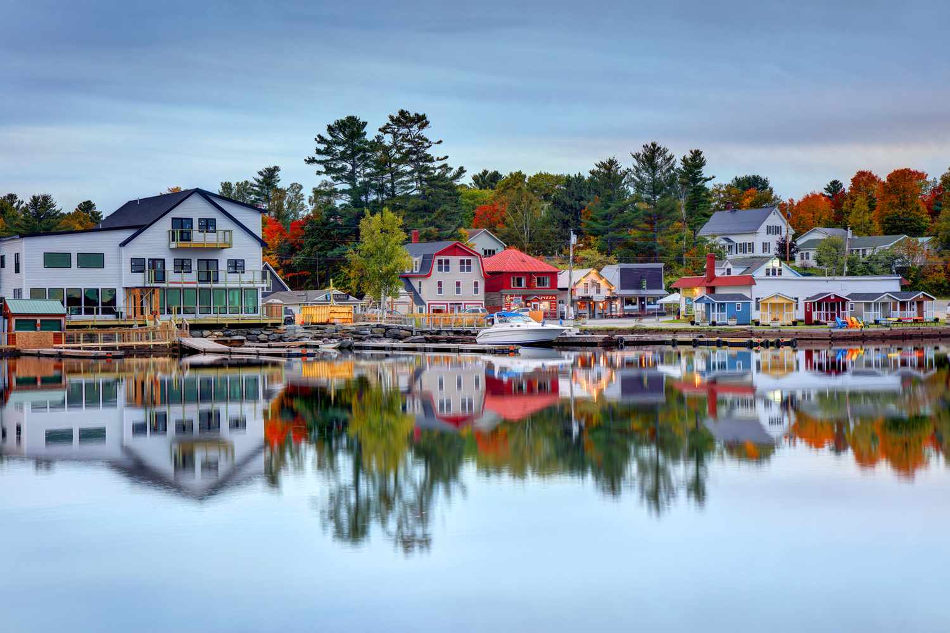
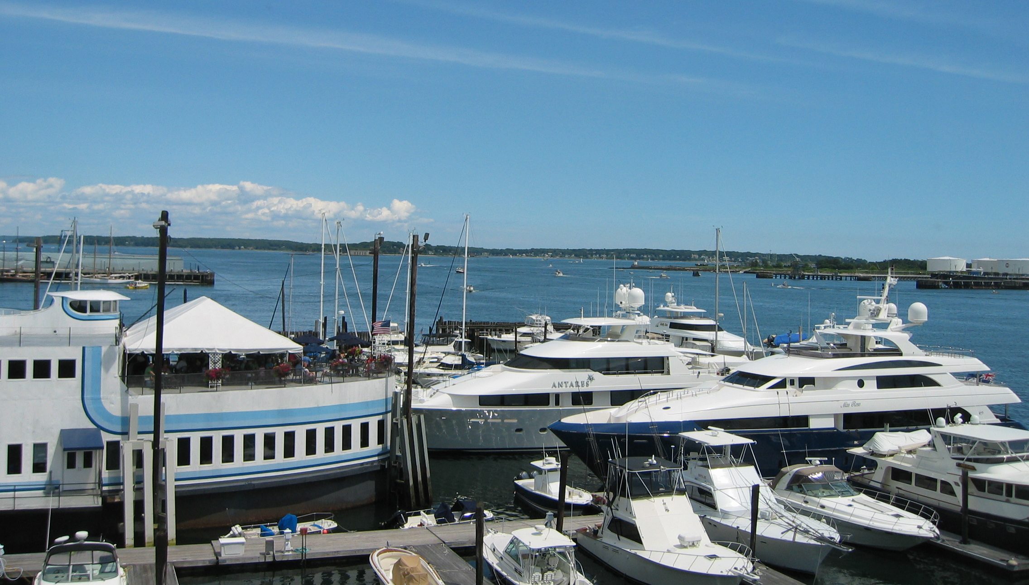
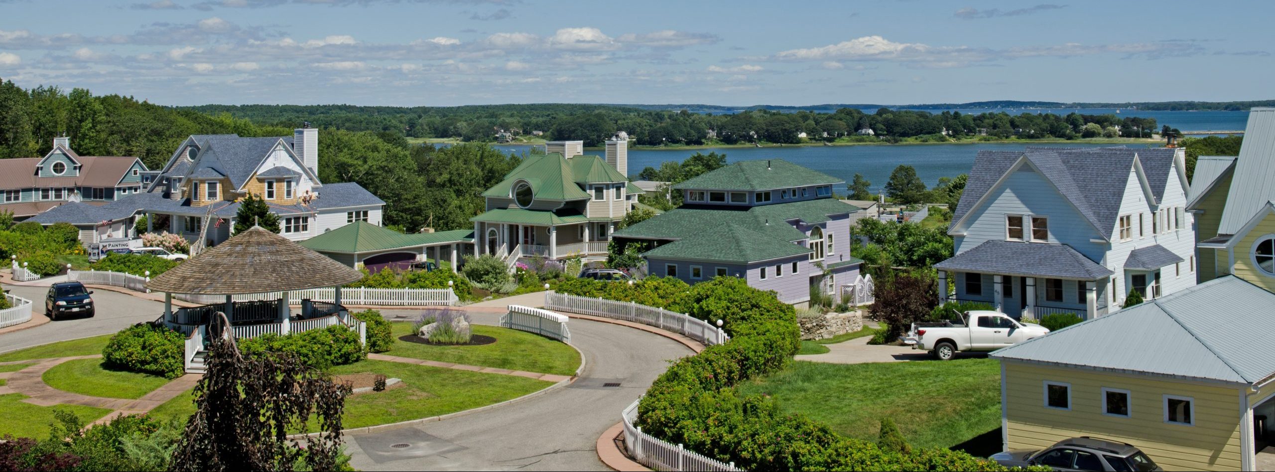
Similar Listings