Sold For$1,250,000
Sold Date10/07/2022
4beds
6baths
6,895
sqft
1.250
acres
Built In: 2007
12 Freedom Road,
Scarborough,
Maine ME04074-9663
An entertainer's dream home! This stunning Georgian Colonial is located in Scarborough's coveted Mitchell Hill Heights neighborhood. Constructed in 2007, this home has been meticulously maintained and boasts every amenity you have always wanted and more. Spread across a sprawling 6,895 square feet, you will discover 4 large bedrooms, 6 bathrooms, a 4-car heated garage, upgraded heat pumps, a whole-home generator... and we're just getting started!
Begin each day at the center of your home in your gourmet kitchen built for a chef! Think: custom cabinetry, double ovens, professional built-in refrigerator and freezer, TWO sinks, impressive island, walk-in pantry, and built-in desk all surrounded by luxurious black granite counters. Around the corner you will find the first of TWO wet bars with matching counters and cabinetry.
WANT MORE? The finished walkout basement takes center stage, as your friends and family will be raving about the beautifully crafted full bar with white granite counters, built-in wine storage area with bistro seating, personal home gym, pool table, enclosed patio with hot tub, and most importantly, the professional theater room with seating for 14 to throw the ultimate movie premier or Super Bowl party! Rounding out this level is a full bathroom, allowing you the option to easily convert this space into an in-law suite.
The exterior offers an expansive and beautifully landscaped yard with a spacious 1st floor composite deck, irrigation system, fire pit, and large shed. This is the one you've been waiting for!
Primary Features
County
Cumberland
Half Baths
2
Property Sub Type
Single Family Residence
Property Type
Residential
Subdivision
Mitchell Hill Heights
Year Built
2007
Zoning
16
Location
Association
no
Building Area Source
Seller
Waterfront
no
Interior
Above Grade Finished Area
4995
Appliances
Other, Washer, Wall Oven, Refrigerator, Microwave, Dryer, Dishwasher, Cooktop
Basement
Walk-Out Access, Finished, Full
Bedroom 1
1
Bedroom 2
1
Bedroom 3
1
Bedroom 4
1
Below Grade Finished Area
1900
Cooling
yes
Cooling Type
Heat Pump
Den
1
Dining Room
1
Fireplace
yes
Fireplaces Total
1
Heating Type
Stove, Multi-Zones, Hot Water, Heat Pump, Baseboard
Interior Features
Walk-in Closets, 1st Floor Primary Bedroom w/Bath, Bathtub, In-Law Floorplan, Other, Pantry, Storage, Primary Bedroom w/Bath
Kitchen
1
Laundry Features
Laundry - 1st Floor, Main Level
Laundry Room
1
Living Room
1
Office
1
Rooms Total
10
Spa
yes
External
Architectural Style
Colonial
Attached Garage
yes
Electric
Circuit Breakers
Garage
yes
Garage Spaces
4
Lot Features
Landscaped, Neighborhood, Irrigation System
Lot Size Area
1.25
Lot Size Source
Public Records
Lot Size Square Feet
54450
Lot Size Units
Acres
Other Structures
Shed(s)
Parking Features
5 - 10 Spaces, Paved, Garage Door Opener, Inside Entrance, Heated Garage
Patio And Porch Features
Deck, Patio, Screened
Road Surface Type
Paved
Roof
Shingle
Sewer
Private Sewer
Water View
No
Water Source
Private
Financial
Land Lease
no
Tax Annual Amount
12076
Tax Book Number
34623
Tax Lot
636
Tax Map Number
R009
Tax Year
2021
Additional
Mls Status
Closed
Request More Information - Listing ID 1541542
Data services provided by IDX Broker
































































































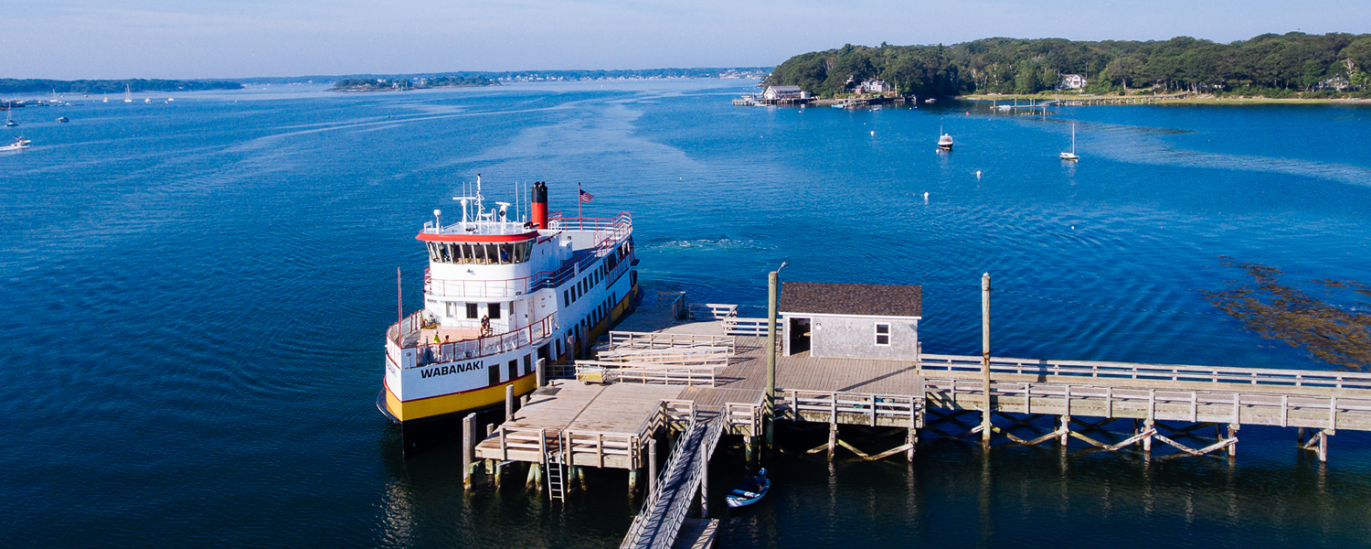
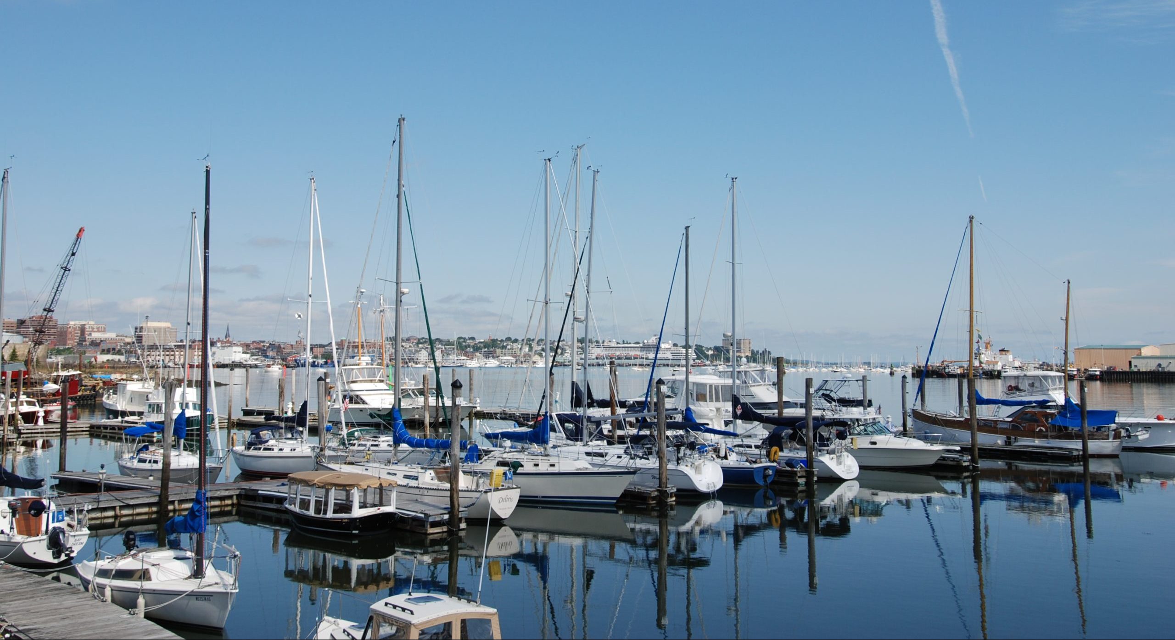
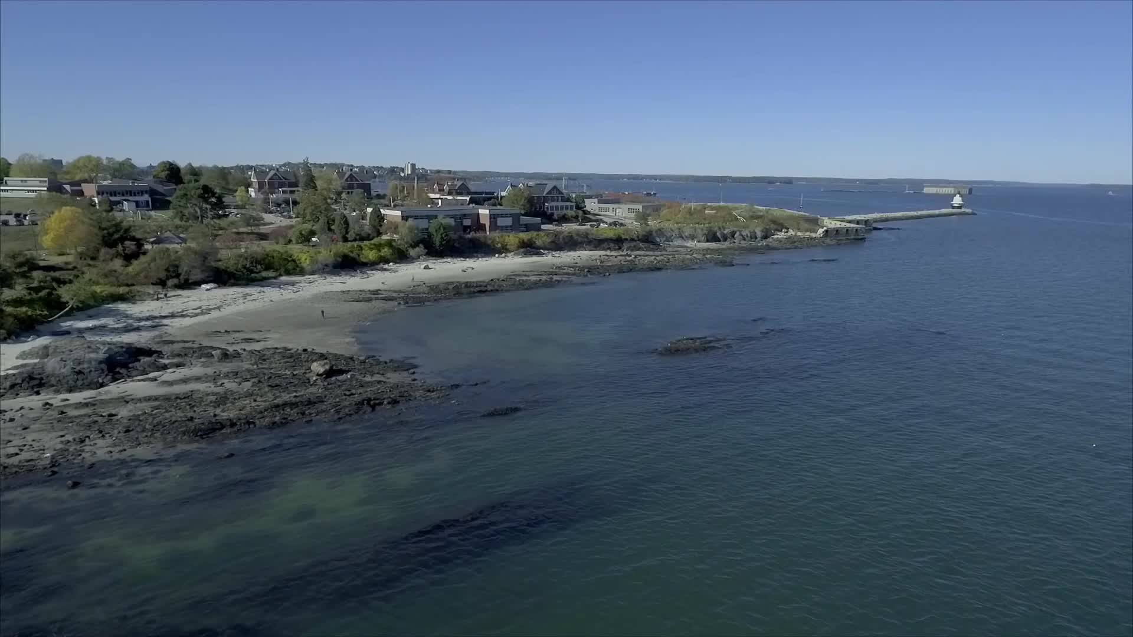
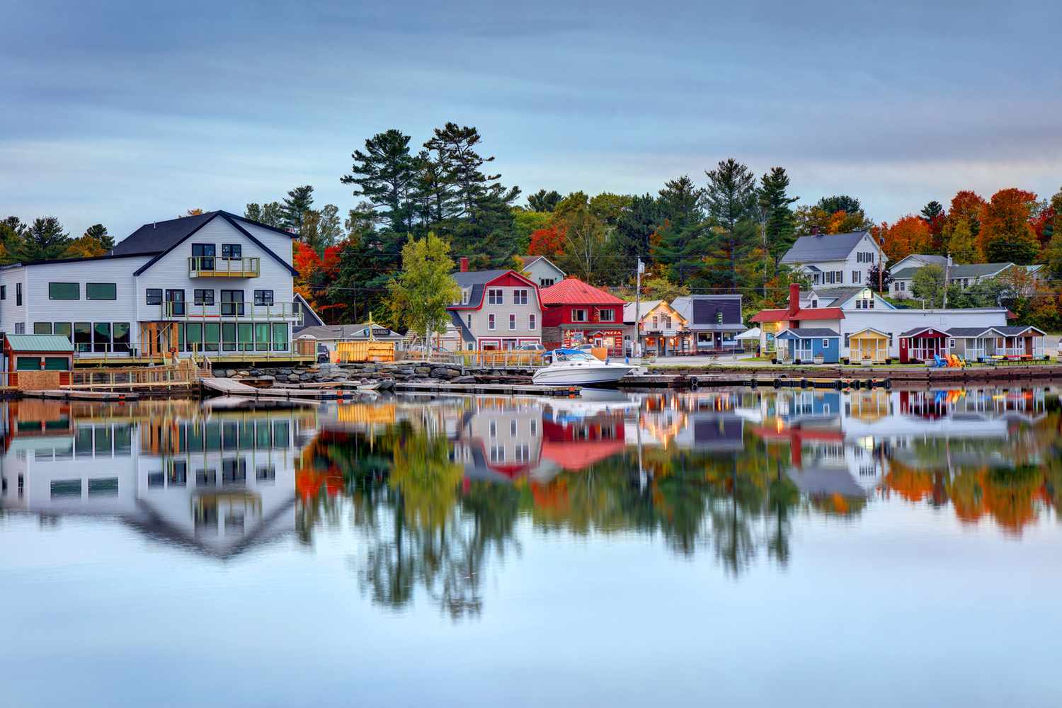

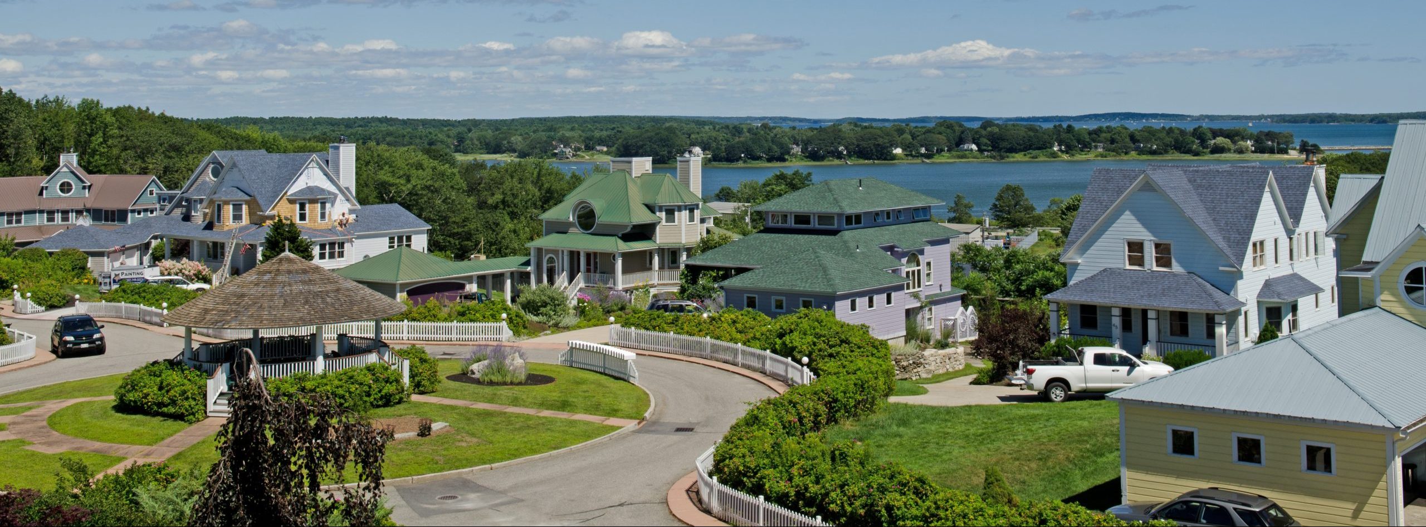
Similar Listings