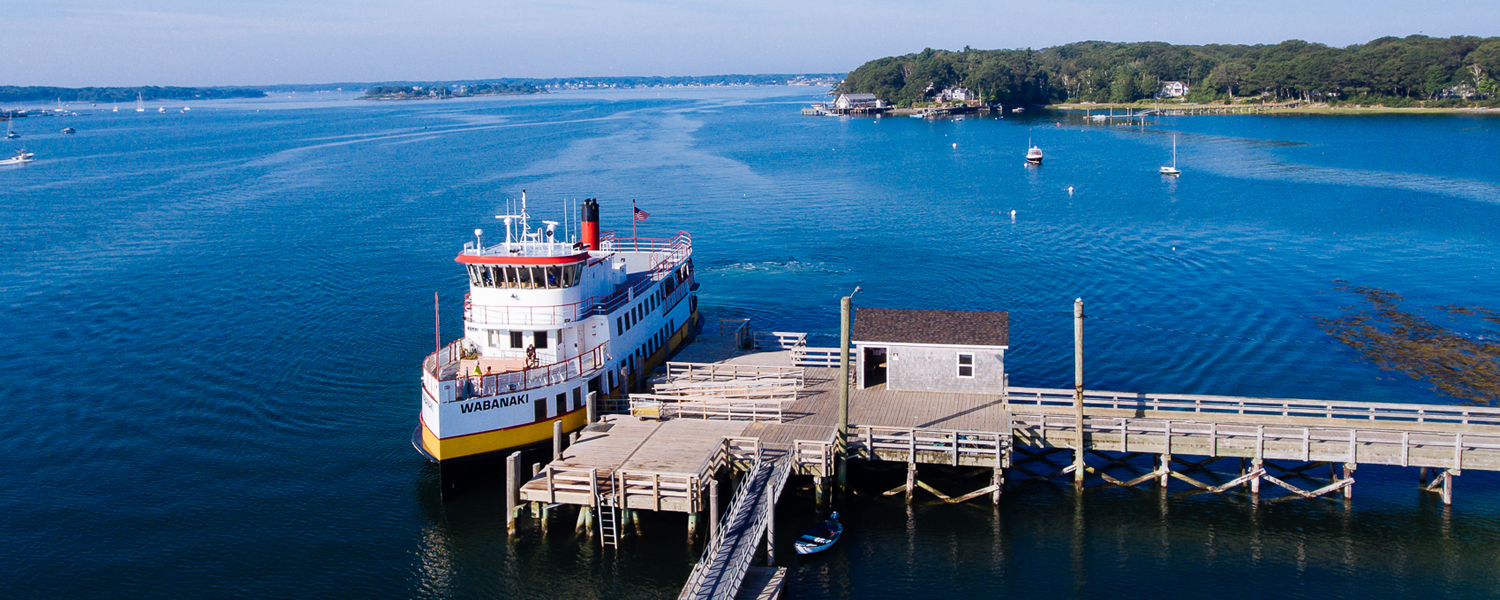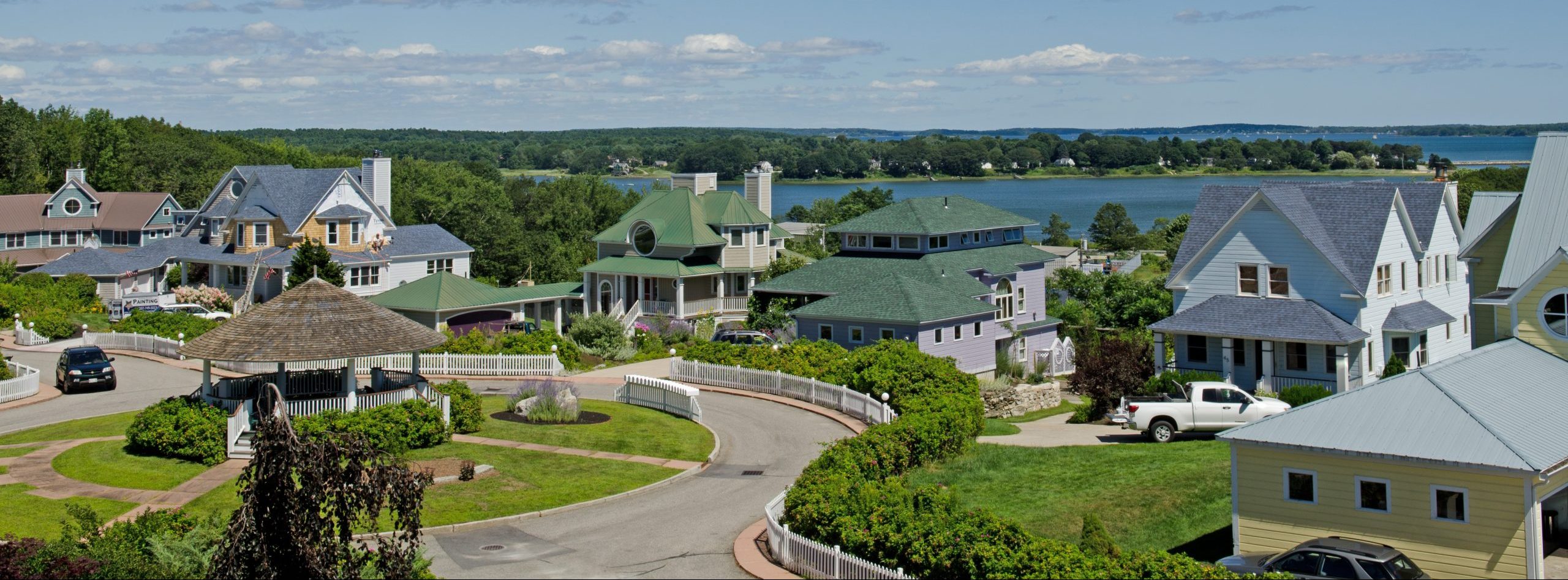Sold For$650,000
Sold Date11/30/2022
3beds
4baths
3,343
sqft
3.420
acres
Built In: 1993
65 Files Road,
Gorham,
Maine ME04038-2114
Nestled atop one of the highest points in Gorham you will find this custom built three bedroom, with additional spaces to use as a potential fourth bedroom home. The 3.42 acre lot is well protected by mature trees and rock walls creating a private setting that is nearly impossible to find, or recreate, in today's high density building environment. The exterior of the home gives the appearance of another cookie cutter colonial, but inside you will discover anything but that. Upon entering the home you will find 3,000 square feet of living space spread out over multiple floors that include a spacious mudroom and a half bath off the garage, formal dining room, breakfast nook, updated kitchen with a pantry, and a living room featuring a wood stove and beautiful built-ins. Up a half flight of stairs is a spacious, sun-filled, family room which offers flexible living space amazing for family gatherings. Over the garage is a massive two-level bonus room complete with a private half bath. On the top level there is a primary bedroom with a primary bath and a large closet, two big bedrooms serviced by an additional full bath, and an additional room that could make a fourth bedroom, office, or a big walk-in closet. Down a half flight of stairs from the main level is another bonus room which makes for a great home office or game room. The garage offers parking for four cars with tandem parking or a great space for a workshop in the back. Although this home has a Files Road address it belongs to the Ledge Hills Estates HOA which gives the owners access to a tennis court, playground, basketball court, and picnic area. Be sure to check out the photos and floor plans available to help you better understand just how special and unique this property truly is!
Primary Features
County
Cumberland
Half Baths
2
Property Sub Type
Single Family Residence
Property Type
Residential
Subdivision
Ledge Hill
Year Built
1993
Zoning
R
Location
Association
yes
Building Area Source
Public Records
High School District
Gorham Public Schools
Waterfront
no
Interior
Above Grade Finished Area
3343
Appliances
Washer, Refrigerator, Electric Range, Dryer, Disposal, Dishwasher
Basement
Full, Interior Entry, Unfinished
Bedroom 2
1
Bedroom 3
1
Bedroom 4
1
Bonus Room
1
Cooling
yes
Cooling Type
Heat Pump
Den
1
Dining Room
1
Family Room
1
Fireplace
yes
Fireplaces Total
1
Heating Type
Stove, Multi-Zones, Hot Water, Heat Pump, Baseboard
Interior Features
Pantry, Storage, Primary Bedroom w/Bath
Kitchen
1
Office
1
Primary Bedroom
1
Rooms Total
10
External
Architectural Style
Colonial
Attached Garage
yes
Electric
Generator Hookup, Circuit Breakers
Exterior Features
Tennis Court(s)
Foundation Details
Concrete Perimeter
Garage
yes
Garage Spaces
4
Lot Features
Landscaped, Neighborhood, Rural
Lot Size Area
3.42
Lot Size Source
Public Records
Lot Size Square Feet
148975.2
Lot Size Units
Acres
Parking Features
1 - 4 Spaces, Paved, Garage Door Opener, Inside Entrance, Tandem
Patio And Porch Features
Patio
Pool Features
Above Ground
Road Surface Type
Paved
Roof
Shingle
Sewer
Private Sewer, Septic Existing on Site
Water View
No
Water Source
Private, Well
Financial
Association Fee
250
Association Fee Frequency
Annually
Land Lease
no
Tax Annual Amount
7679
Tax Block
18
Tax Book Number
38497
Tax Lot
1
Tax Map Number
74A
Tax Year
2022
Additional
Mls Status
Closed
Request More Information - Listing ID 1545041
Data services provided by IDX Broker

























































































Similar Listings